Richmond
We believe there should be no barriers to accessibility when it comes to having a wonderful holiday. That’s why we’ve designed the Richmond to be a bright, relaxing and comfortable home for both wheelchair users and their families.
Richmond
We believe there should be no barriers to accessibility when it comes to having a wonderful holiday. That’s why we’ve designed the Richmond to be a bright, relaxing and comfortable home for both wheelchair users and their families.
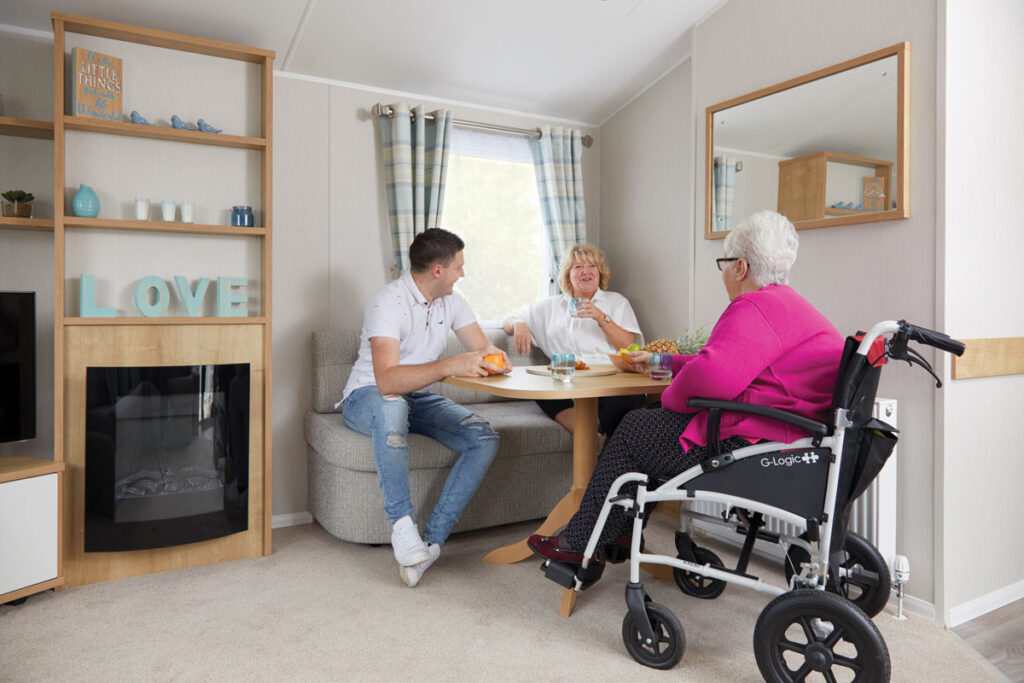
Features and Options
Exterior
Features
- Energy efficient white PVCu double glazed windows and doors
- Aluminium cladding – standard colour Barley White
- Low threshold exterior door
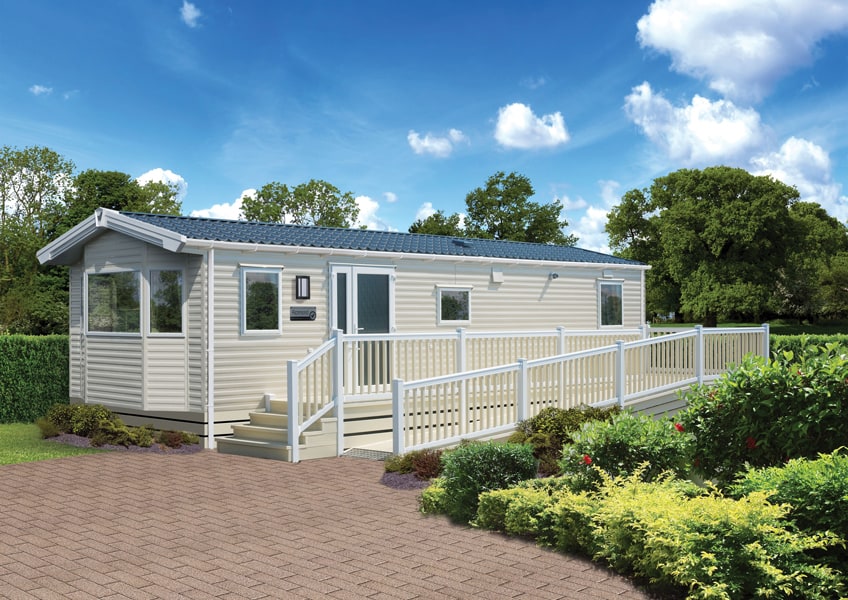
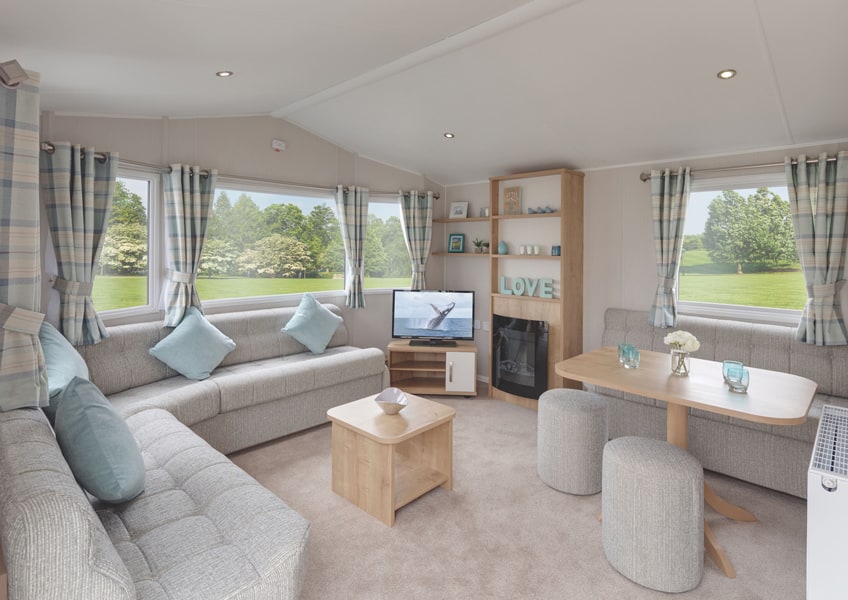
Lounge
Features
- L-shaped wraparound seating with fold-out sofa bed
- TV cabinet with integrated storage
- Sliding wide access doors throughout
- Electric fire
- Scatter cushions
- Coffee table
- TV cabinet and TV point
- Mirror
Kitchen/Dining
Features
- Freestanding pedestal dining table
- Fixed dinette seating
- Upholstered cylinder stools
- Lowered work surfaces and sink
- Integrated microwave
- Integrated 70/30 fridge-freezer
- Gas oven/grill with hob and glass splashback
- Extractor fan
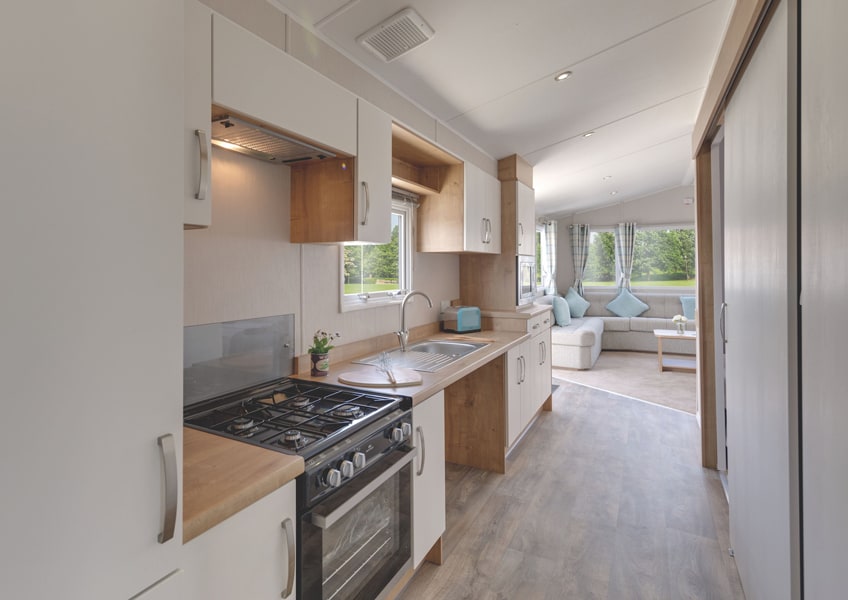
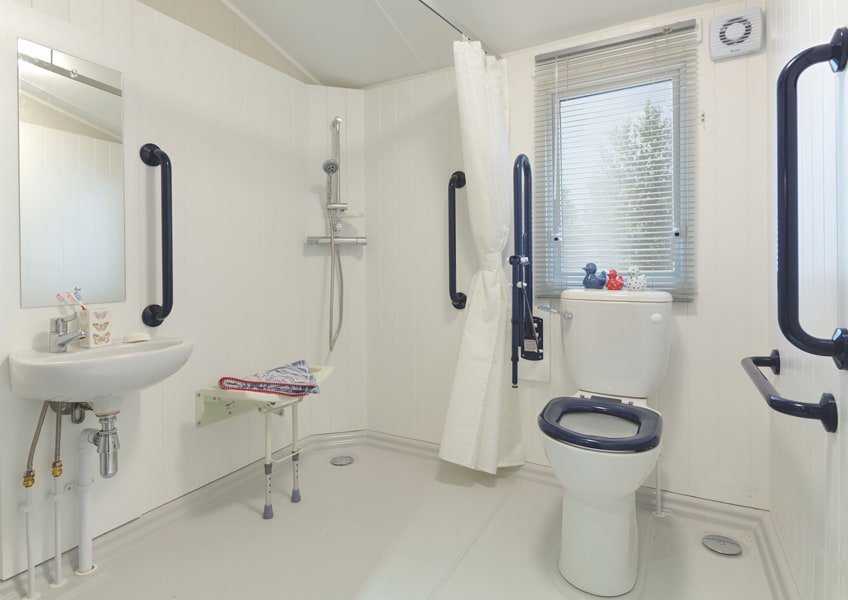
Family Shower Room
Features
- Full wet room with fold out seat and support handrails
Bedrooms
Features
- 3ft wide single beds
- Bedside cabinet
- Wardrobe
- Portable helper frame
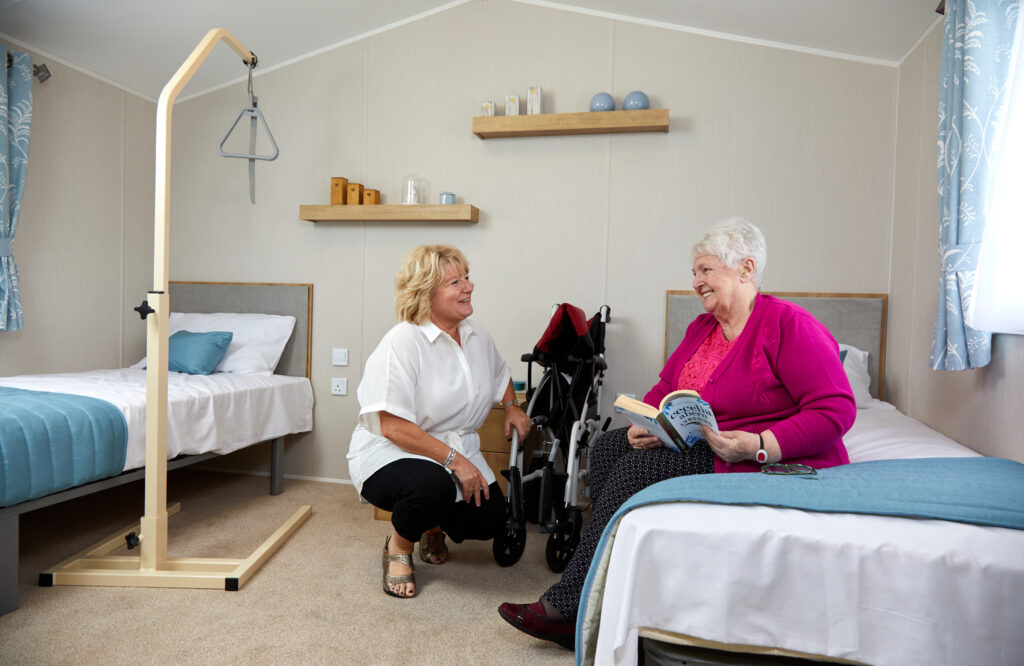
Optional Features
Exterior
- Environmental Green aluminium cladding with graphite windows
- Graphite PVCu windows and doors
- Fully galvanised chassis
- European specification
- Exterior cladding – vinyl options
- Trace heating
Interior
- Storage footstool
- Freestanding dining table and chairs to replace fixed dinette
- Eco pack
- Full height kitchen
Bedding
- King-size bed to replace twin beds in main bedroom
- Simply Better Sleep mattress upgrade pack
- Bedding pack – Cool Blue
- TV points to all bedrooms
Heating
- Wireless thermostat
- Gas central heating system featuring high-efficiency condensing combi boiler
Technology
- Integrated Bluetooth MP3 sound system
Please note
All photography and layouts are for illustration and presentation purposes only. The manufacturer reserves the right to vary the specification with or without notice, and at such times and in such manner as deemed necessary. Major as well as minor changes may take effect in accordance with supplier changes and Willerby’s manufacturing policy of constant development and improvement.
Explore in 360
Floor Plans & Dimensions
37' X 12'
37' X 12'
Willerby
Richmond
2 Bed
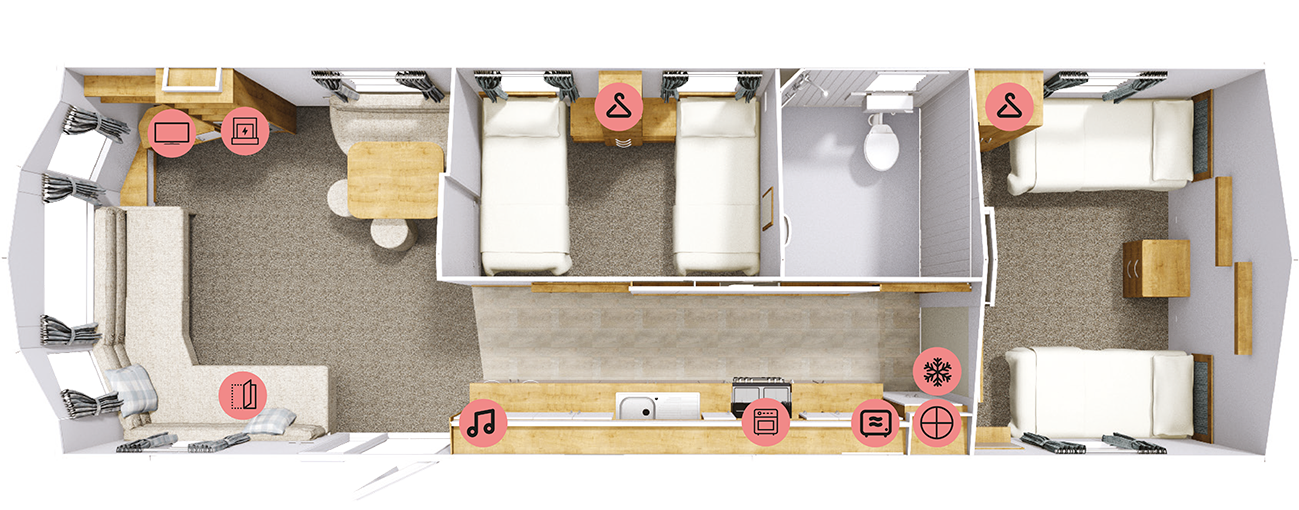
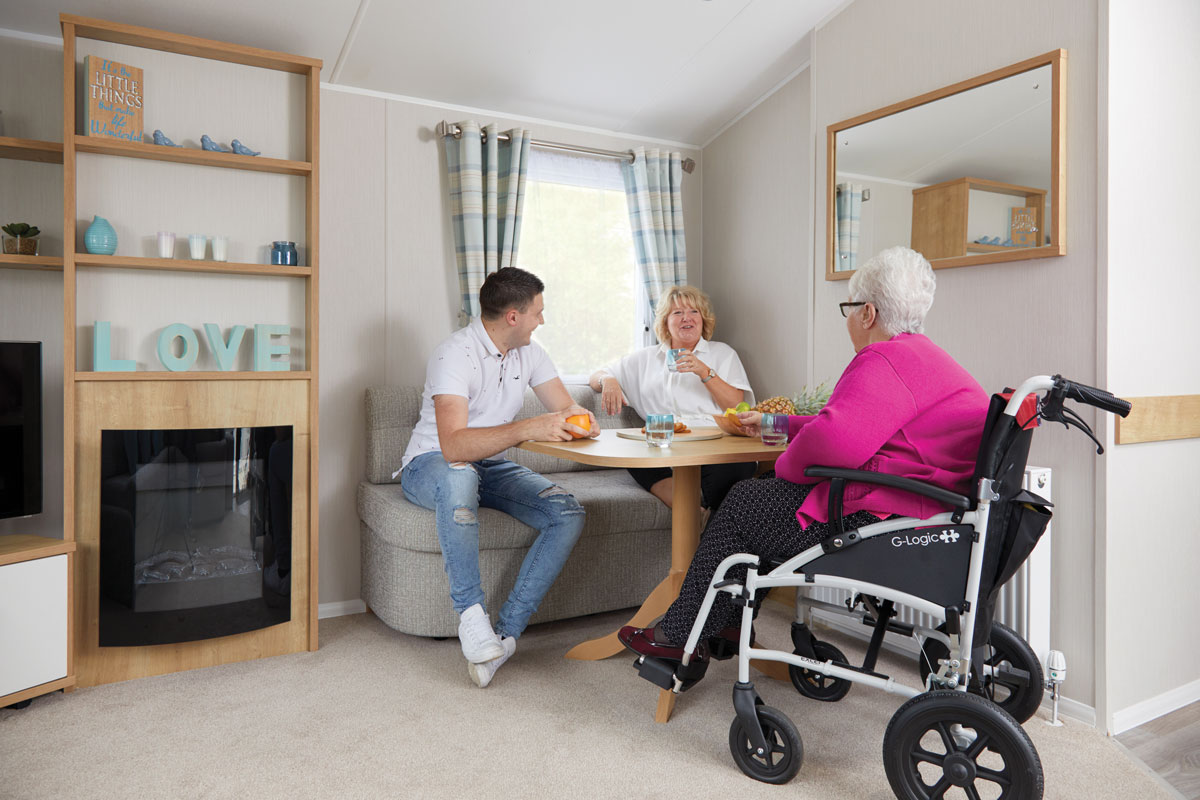
Designed with you in mind
Kenneally’s mobile homes contain thoughtful design features and clever but subtle details to ensure the utmost comfort and convenience in your home from home.
Download the brochure now and discover these features at your leisure.
Want to know more?
Our friendly team are on hand to answer any questions you may have.

