Lochwood
The Lochwood packs in a lot of features while only being 12 feet wide. The sumptuous design provides great accessibility, and the galley style kitchen allows for a great sized living space at the front of the leisure home, making it ideal for all the family to enjoy. Designed with functionality in mind, the Lochwood has a range of clever storage solutions without impacting on style.
Lochwood
The Lochwood packs in a lot of features while only being 12 feet wide. The sumptuous design provides great accessibility, and the galley style kitchen allows for a great sized living space at the front of the leisure home, making it ideal for all the family to enjoy. Designed with functionality in mind, the Lochwood has a range of clever storage solutions without impacting on style.
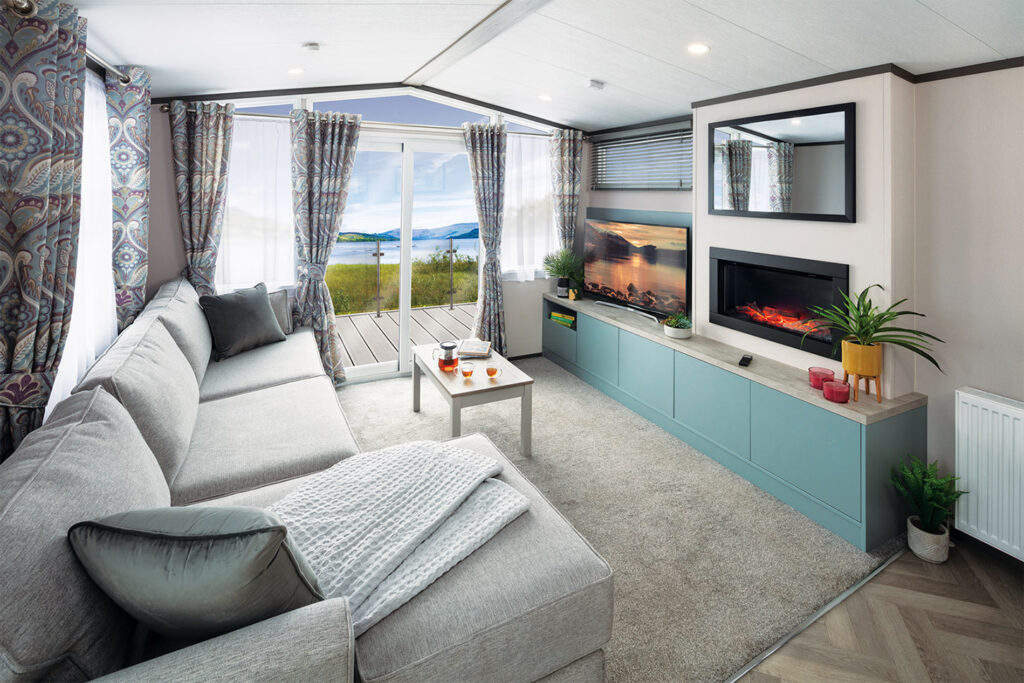
Features and Options
Exterior
Features
- Chateau grey aluminium cladding
- Coloured UPVC glazing
- Fully painted twin axle chassis
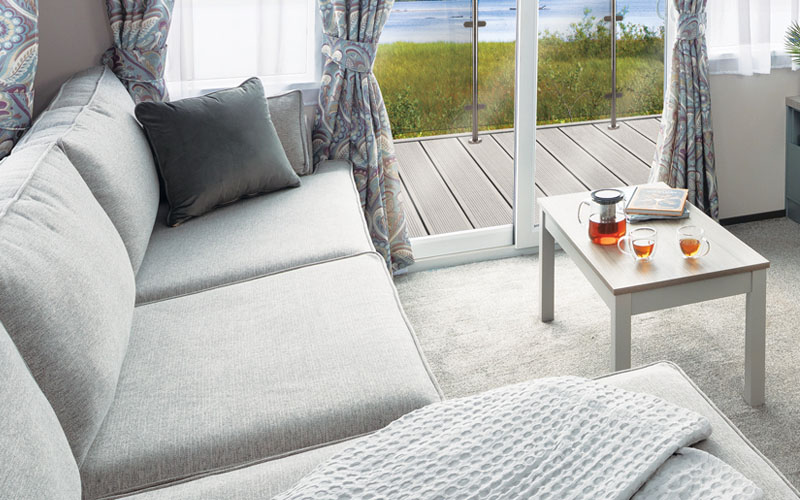
Lounge
Features
- Free standing sofa with pull out bed
- Integrated electric fire
- Bespoke designed TV cabinet and mirror
Kitchen/Dining
Features
- Integrated fridge/freezer
- Shelving for microwave to help keep worksurfaces clear
- 5 ring gas hob, electric oven and grill with chimney style cooker hood
- Reginox 1.5 bowl sink
- Fixed dinette with under seat storage and chairs
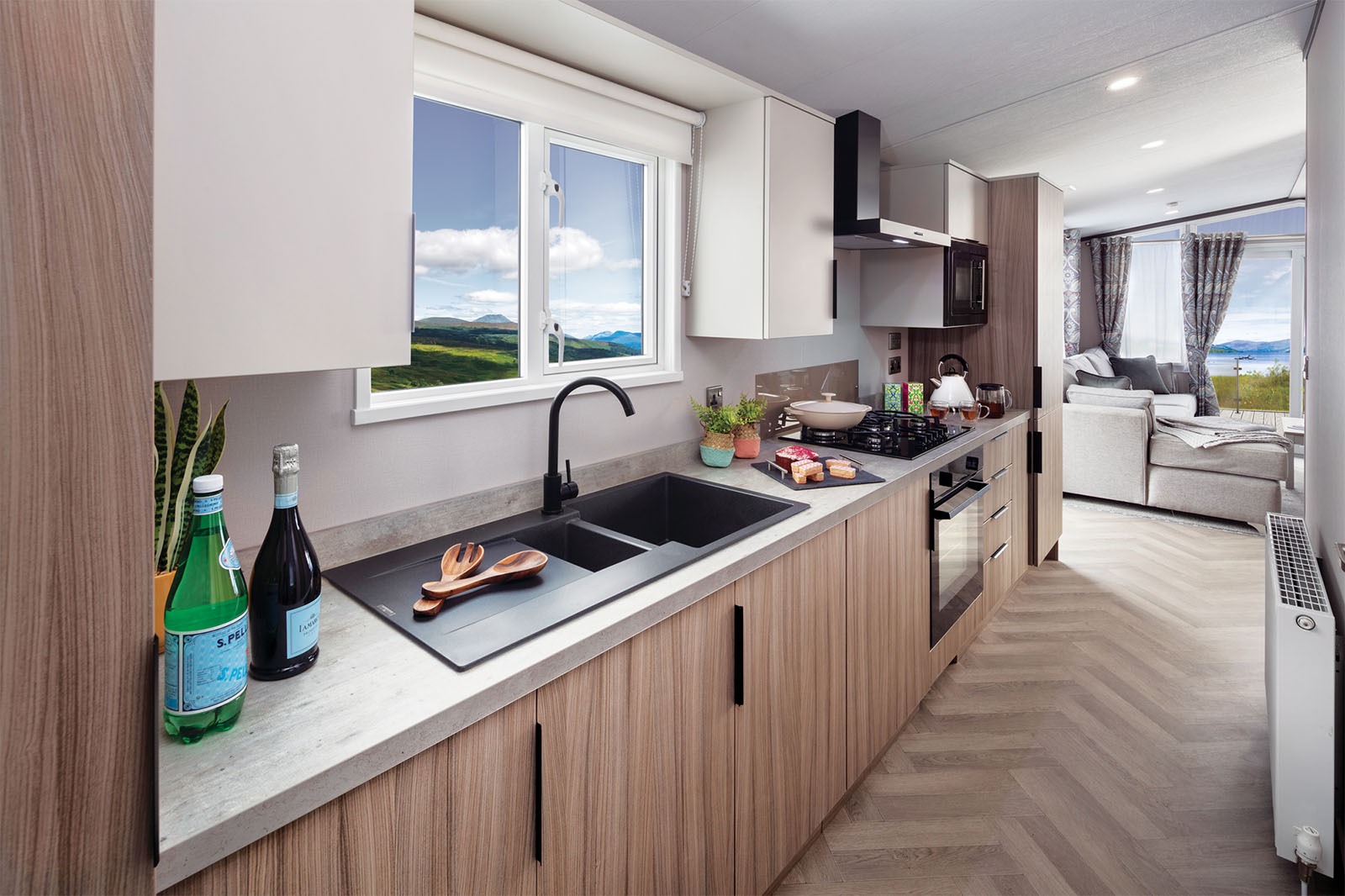
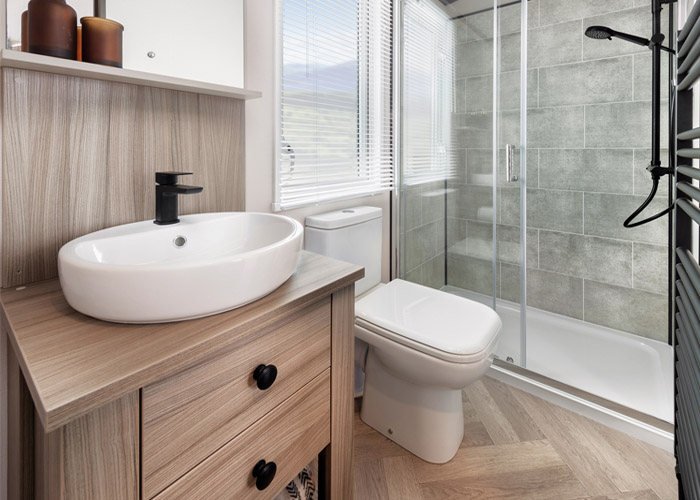
Family Shower Room
Features
- Domestic shower tray with wetwall and dual thermostatic shower with fixed rainfall head
- Close coupled ceramic toilet with dual flush
- Basin with drawered vanity unit and mirrored vanity cabinet
- Extractor fans in bathroom and en suite
Bedrooms
Features
- King size divan style bed (with storage), feature headboard and SoCozzee mattress
- Bedside cabinets, featuring shelving and matching dressing table/vanity unit with mirror.
- Integrated bedside lighting
- Dressing closet
- USB charging points, TV aerial point and 240v sockets
- Full en suite with shower, w/c and sink with vanity unit
- Twin beds with metal bedframes, feature headboards and mattresses in additional bedrooms
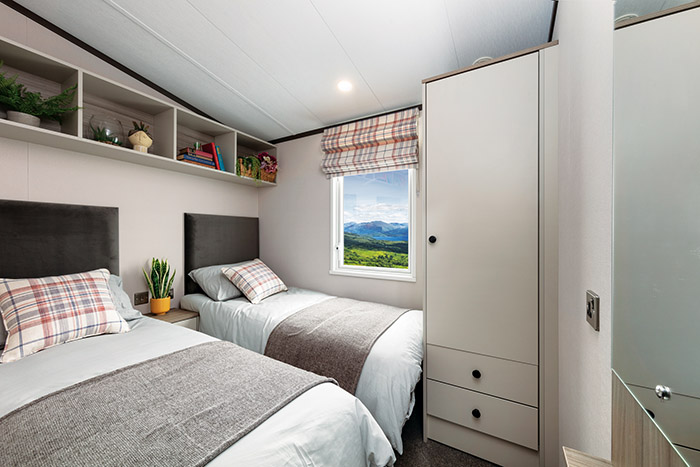
Optional Features
Exterior
N/A
Interior
- Lifestyle pack upgrade
- Integrated microwave
- Integrated dishwasher
Bedding
- Hypnoss mattress upgrade
- TV aerial points in second and third bedrooms
Heating
N/A
Technology
N/A
Please note
All photography and layouts are for illustration and presentation purposes only. The manufacturer reserves the right to vary the specification with or without notice, and at such times and in such manner as deemed necessary. Major as well as minor changes may take effect in accordance with supplier changes and Willerby’s manufacturing policy of constant development and improvement.
Floor Plans & Dimensions
38' X 12'
41' X 12'
38' X 12'
Victory
Lochwood
2 Bed
41' X 12'
Victory
Lochwood
3 Bed
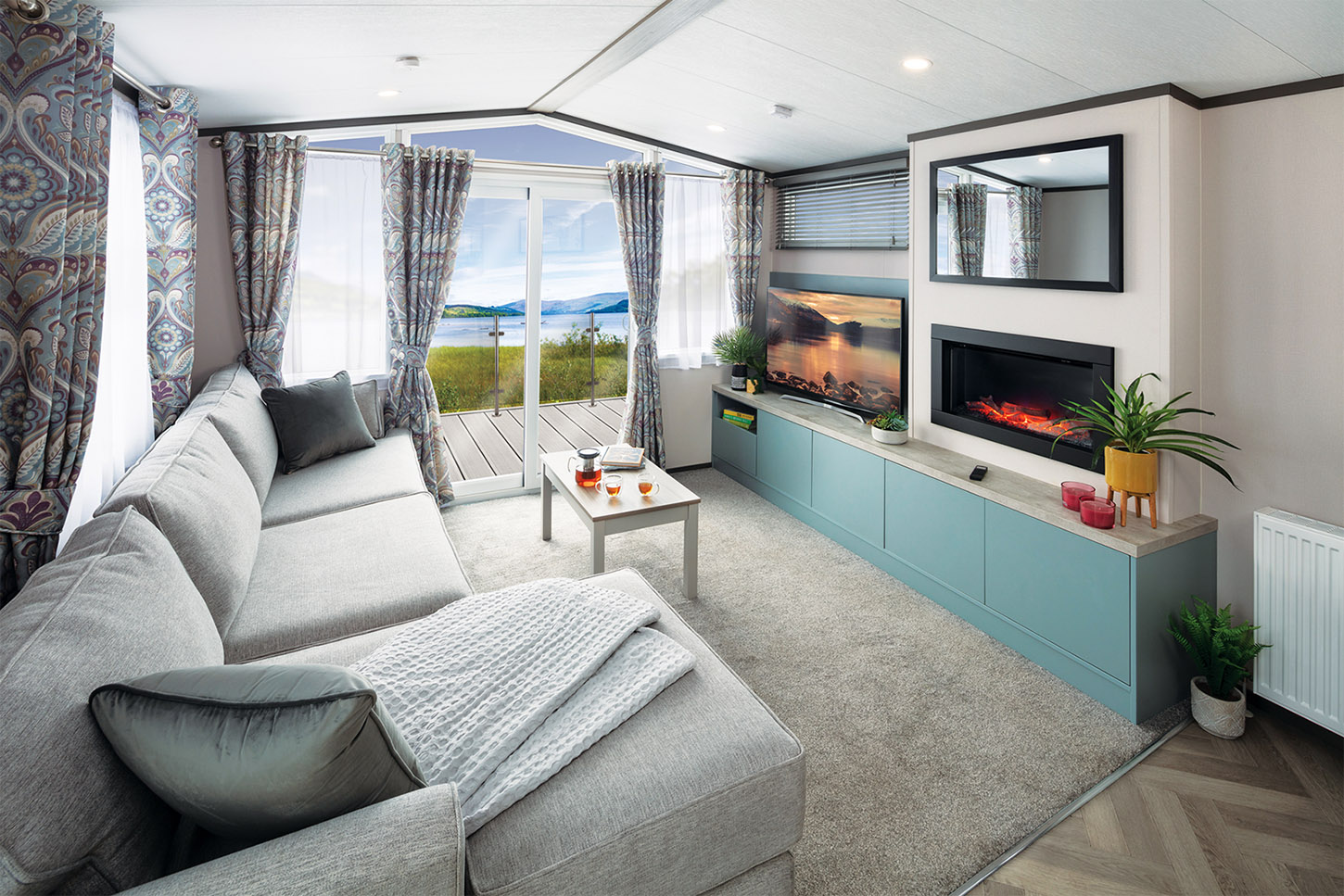
Designed with you in mind
Kenneally’s mobile homes contain thoughtful design features and clever but subtle details to ensure the utmost comfort and convenience in your home from home.
Download the brochure now and discover these features at your leisure.
Want to know more?
Our friendly team are on hand to answer any questions you may have.

