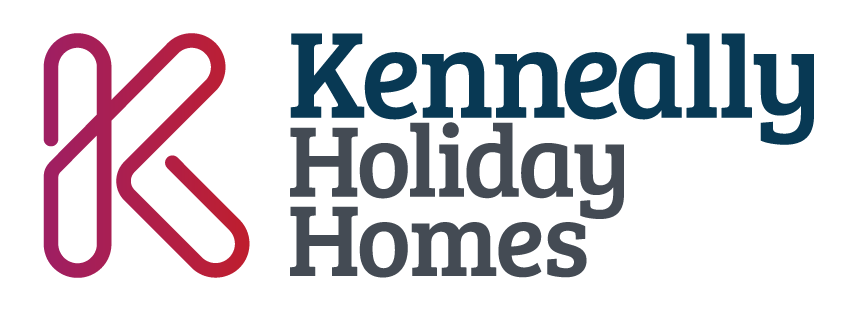Avon
The Avon packs a sizeable punch for a 12 foot model where the open plan living is the key to its appeal. With a range of 3 models from a 30 foot 2 bed to a 35 3 bed the the specification is undoubtedly one of the best in its league
Avon
The Avon packs a sizeable punch for a 12 foot model where the open plan living is the key to its appeal. With a range of 3 models from a 30 foot 2 bed to a 35 3 bed the the specification is undoubtedly one of the best in its league
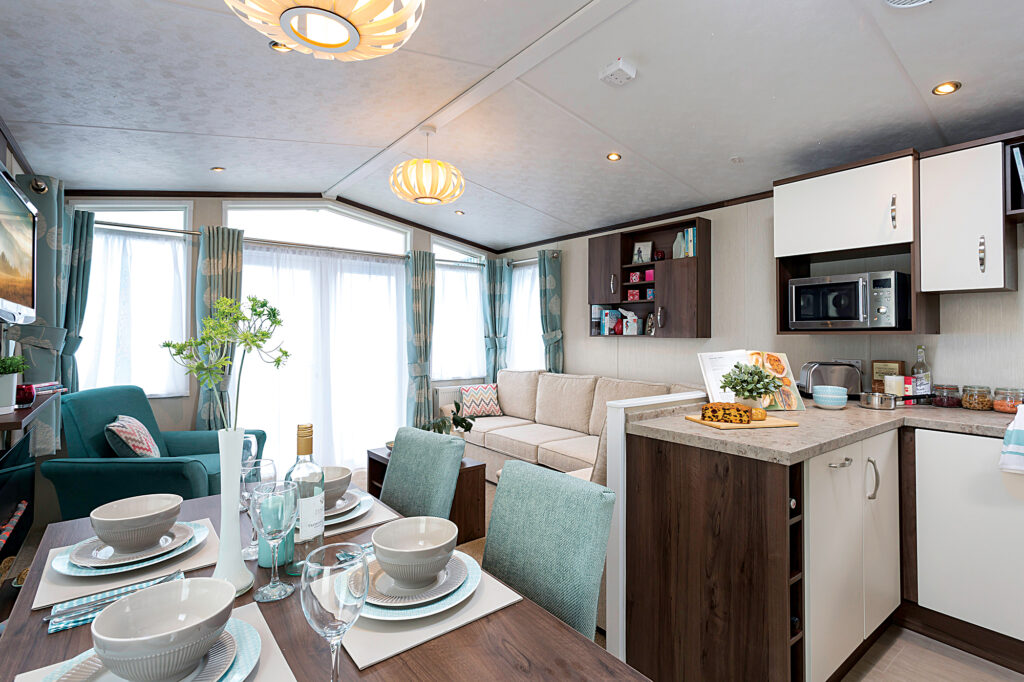
Features and Options
Exterior
Features
- Exterior Light
- Pitched Pan Tile Roof and Domestic Gutters
- Window in Lieu of Front Doors (refer to BS3632)
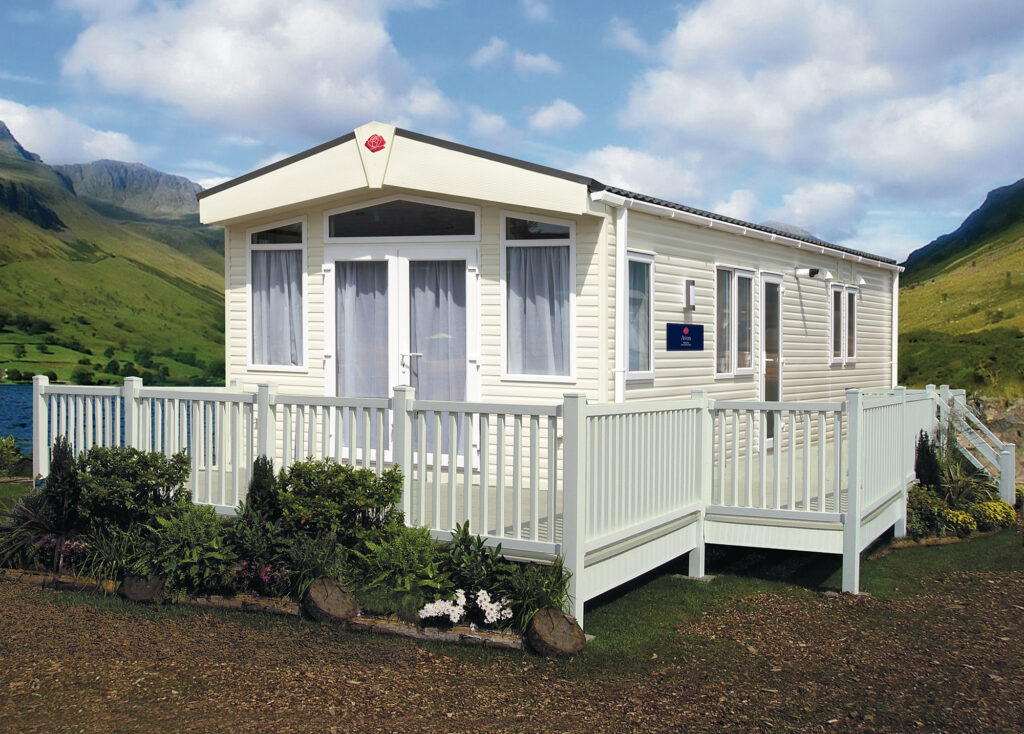
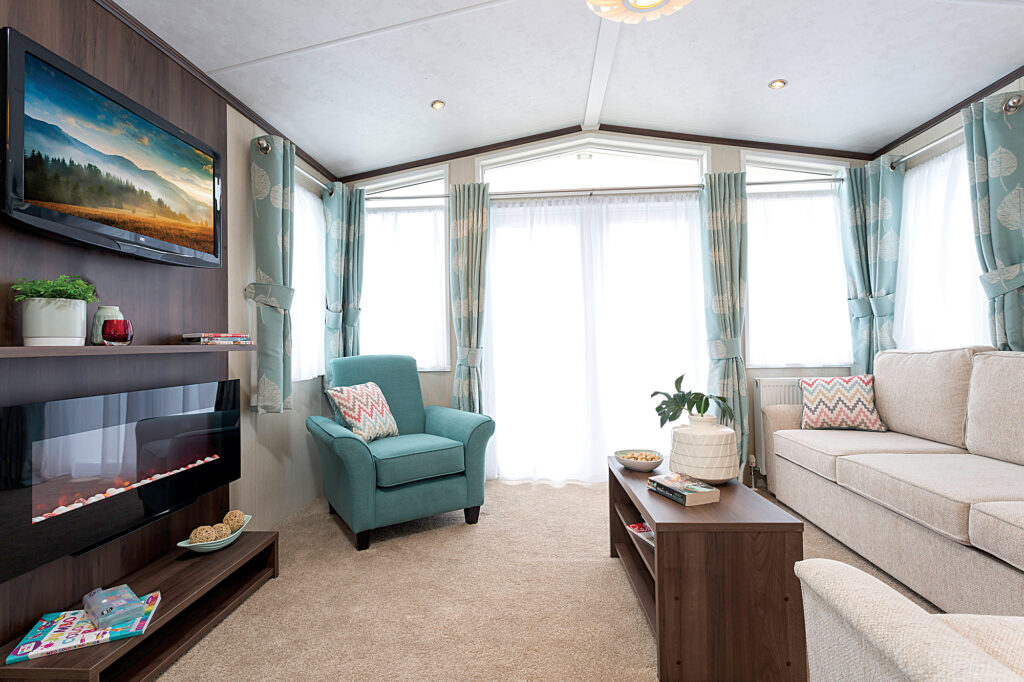
Lounge
Features
- Fabric Covered Lounge Seating/Suite
- Fold out Sofa Bed in Lounge/Snug
- TV Booster (Multi Outlet)
- Flame Effect Electric Fire
- Side Table
Kitchen/Dining
Features
- Externally Vented Cooker Extractor Hood
- Gas Cooker and Separate Grill with Electric Ignition
- Dining Table with 4 Chairs (2 Bed) and 6 Chairs (3 Bed)
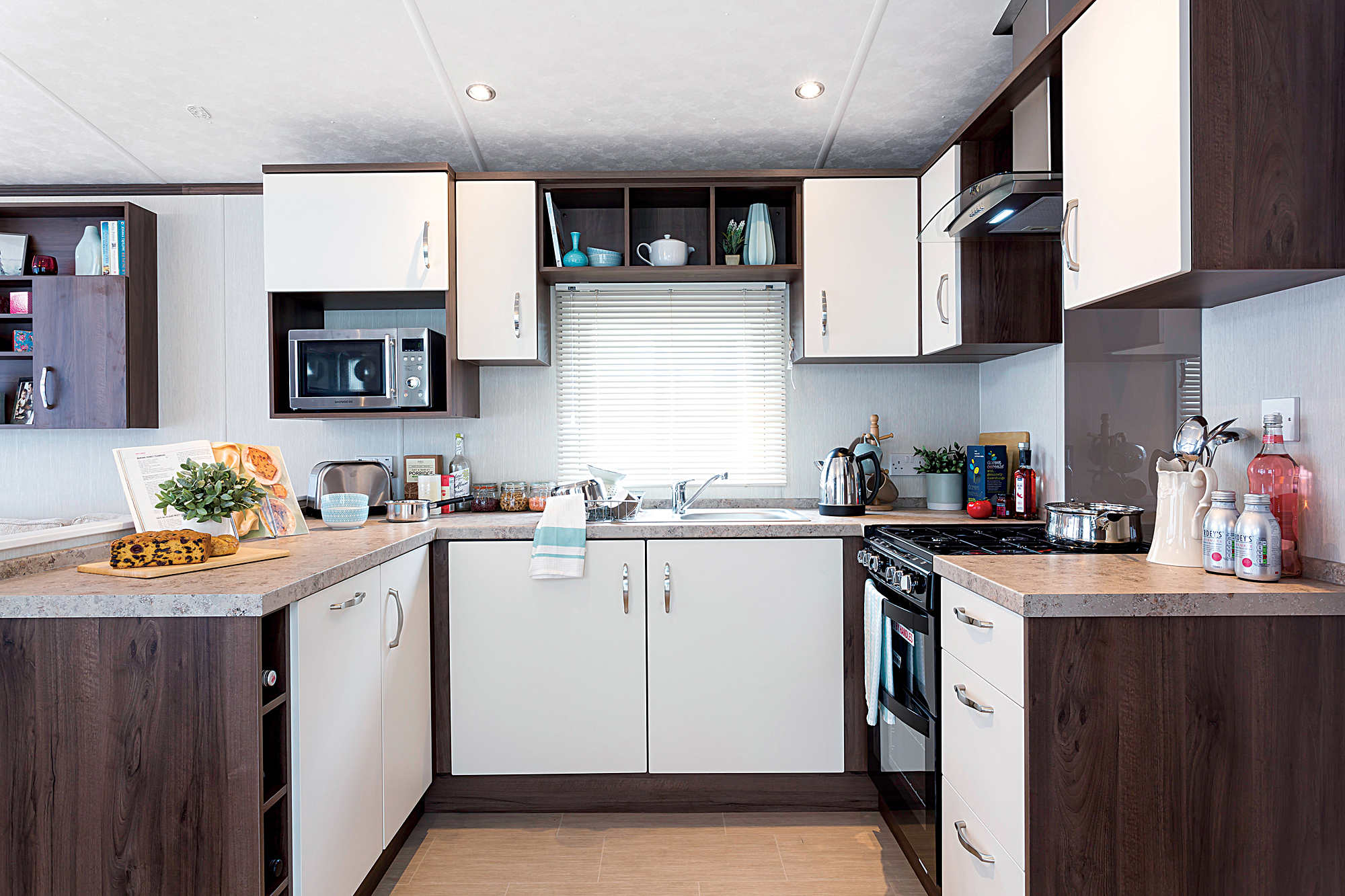
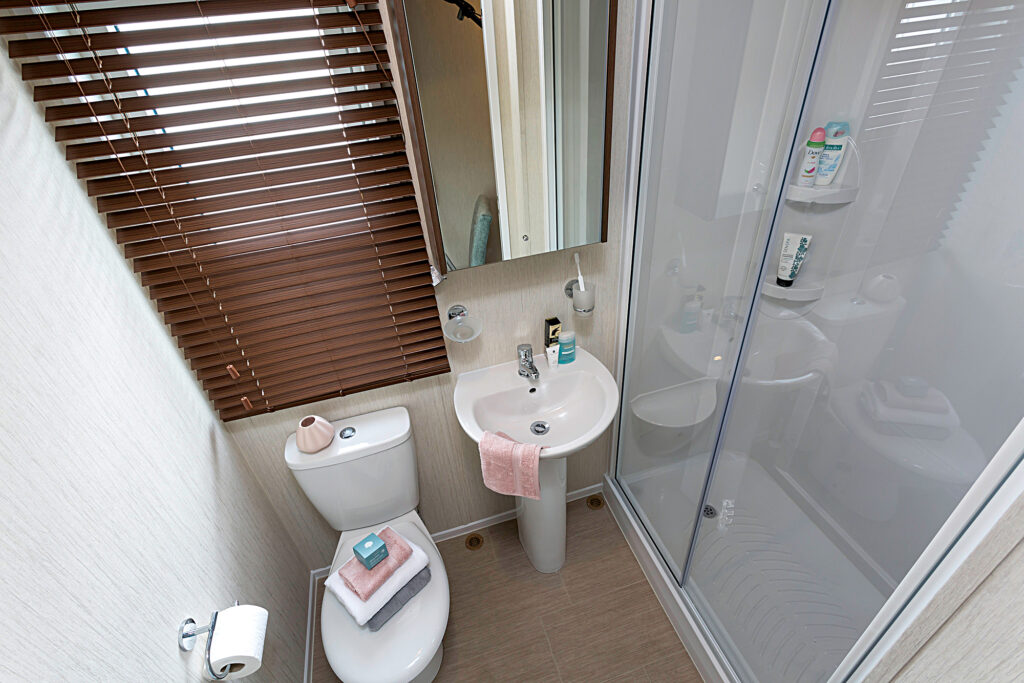
Family Shower Room
Features
- Extractor Fan to Bathroom/Shower
- Family Bathroom with Bath/Shower
- Family Shower Room with Shower
Bedrooms
Features
- TV Point in Main Bedroom
- Stowaway Occasional Bed
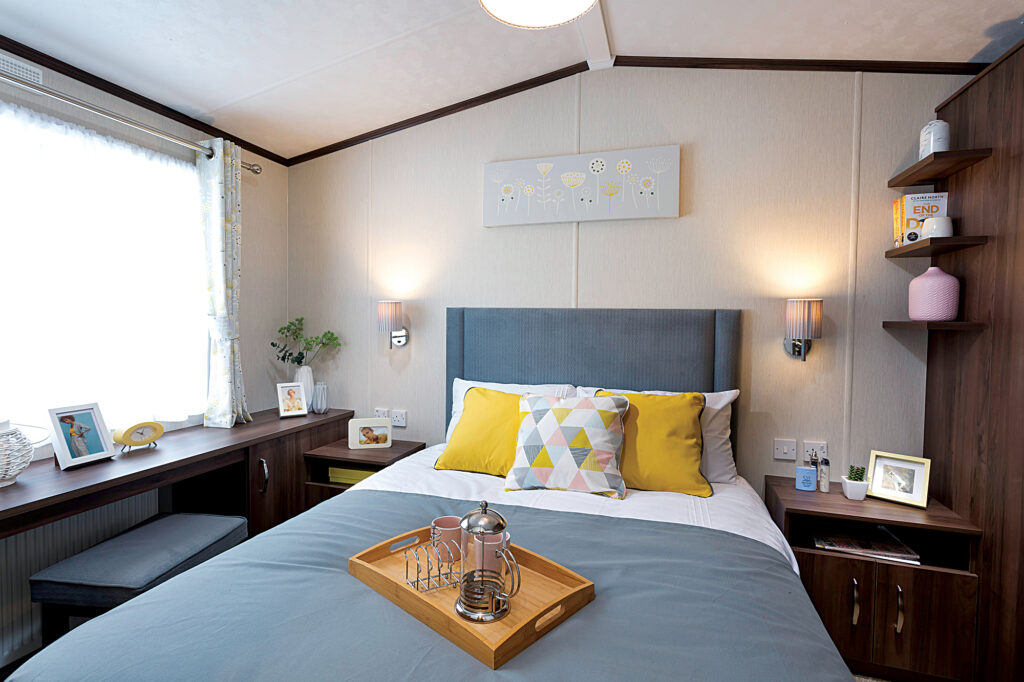
Optional Features
Exterior
- External Socket
- PVCu Double Glazing
- Environmental Exterior Colours (plus window colour options)
- Grain Effect Plastic Cladding
- Thermowood Cladding
- Canexel / Naturetech Cladding
Interior
- Auto Stop Valve
- Microwave
- 600mm Standard Dishwasher (Integrated or Freestanding)*^
- Washing Machine (Freestanding)*
- Washer Dryer (Integrated or Freestanding)*
- Fridge Freezer (Integrated)
Bedding
- TV Point in Twin Bedroom
- Safe
- Lift up Storage Bed (Main Bed Double bed only)
Heating
- Gas Combi Central Heating with Thermostatic Radiator Valves
- Electric Convector/Panel Heaters
- Trace Heating
Technology
- Bluetooth Surround Sound
Please note
Photos are for illustration purposes only and may not be specific to this model due to varying sizes.
Explore in 360
Floor Plans & Dimensions
30' X 12'
35' X 12' (2bed)
35' X 12' (3bed)
30' X 12'
Pemberton
Avon
2 Bed
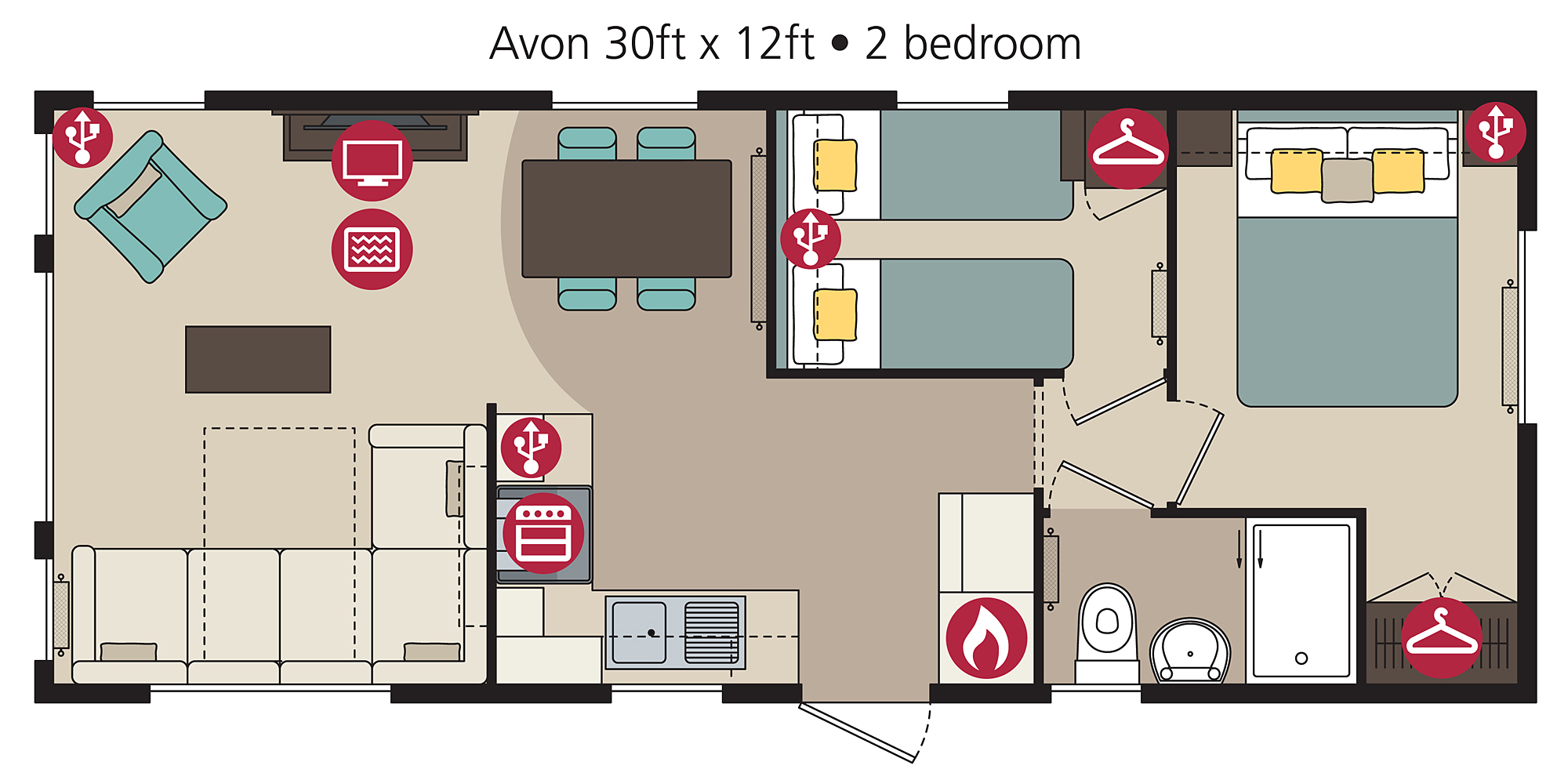
35' X 12' (2bed)
Pemberton
Avon
2 Bed
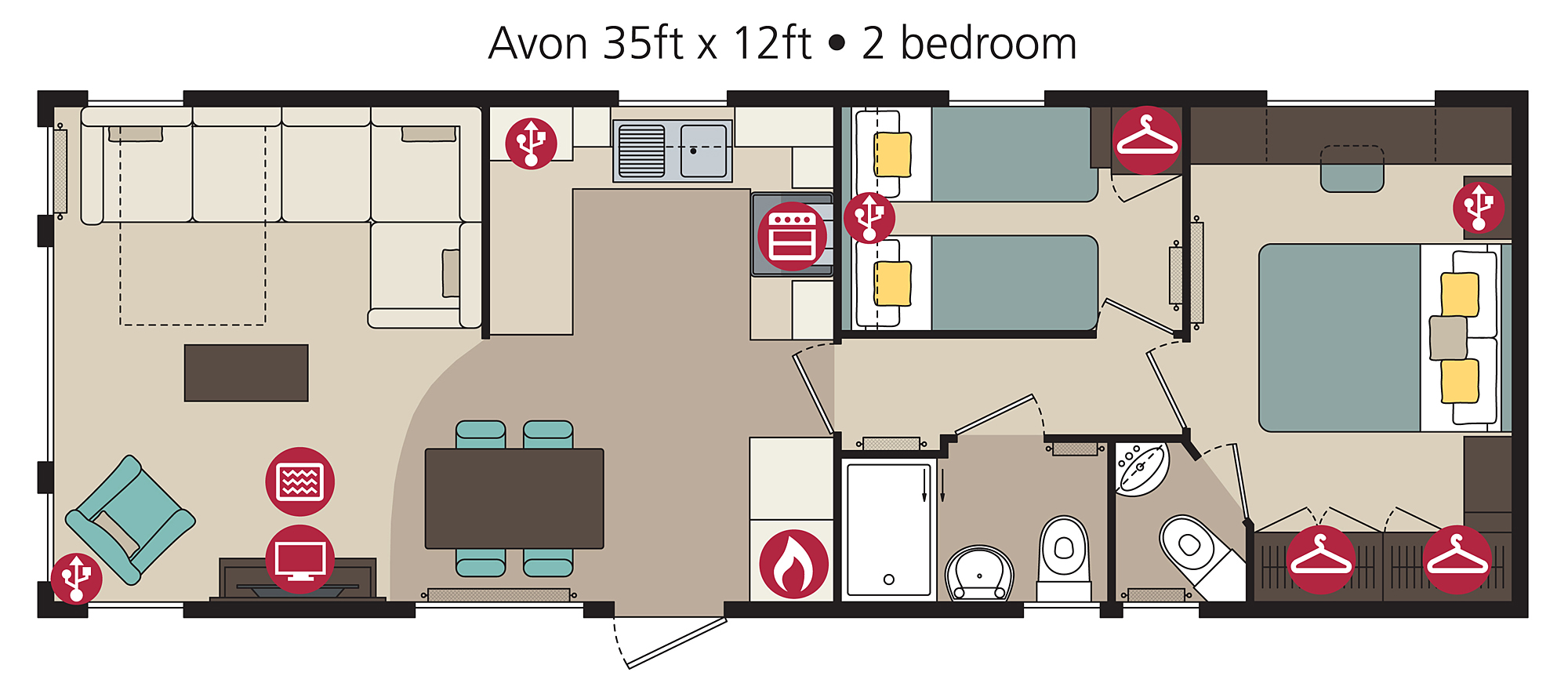
35' X 12' (3bed)
Pemberton
Avon
3 Bed
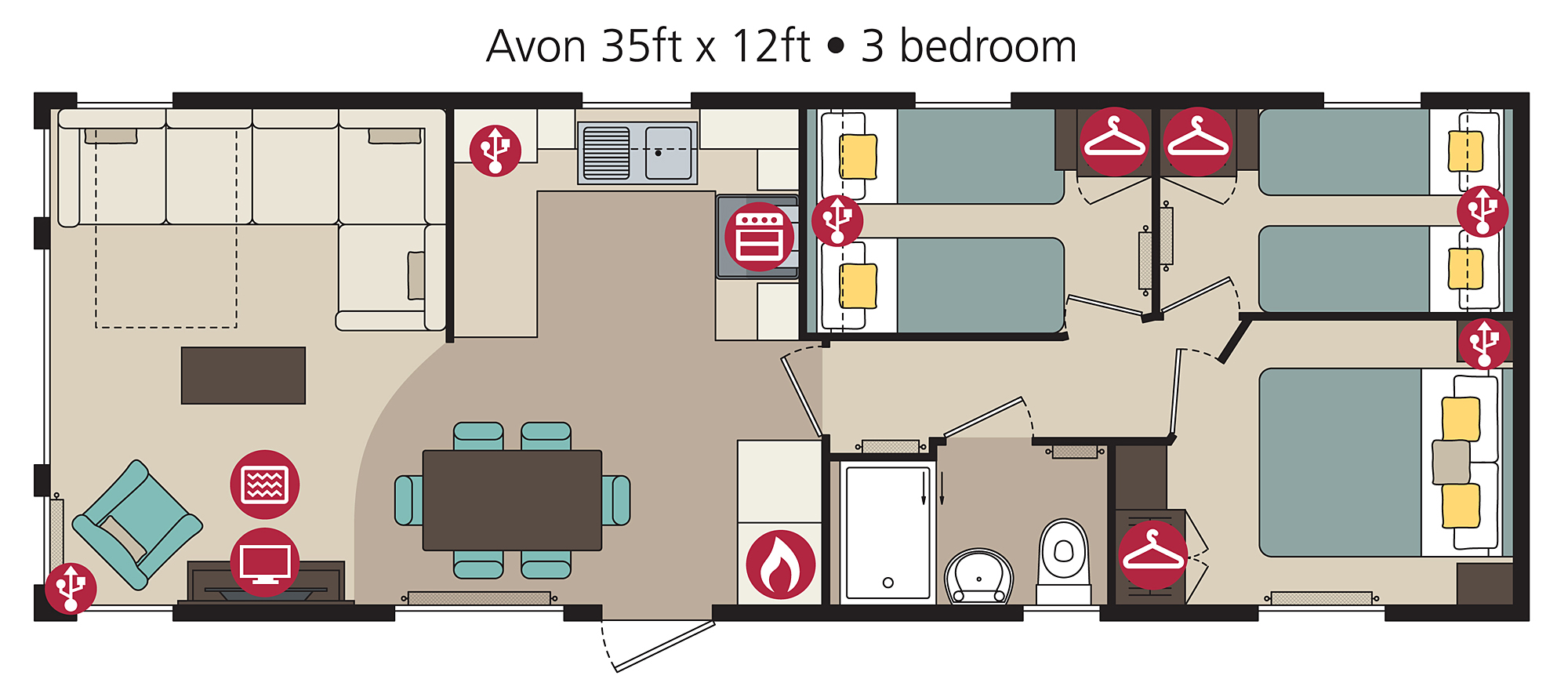
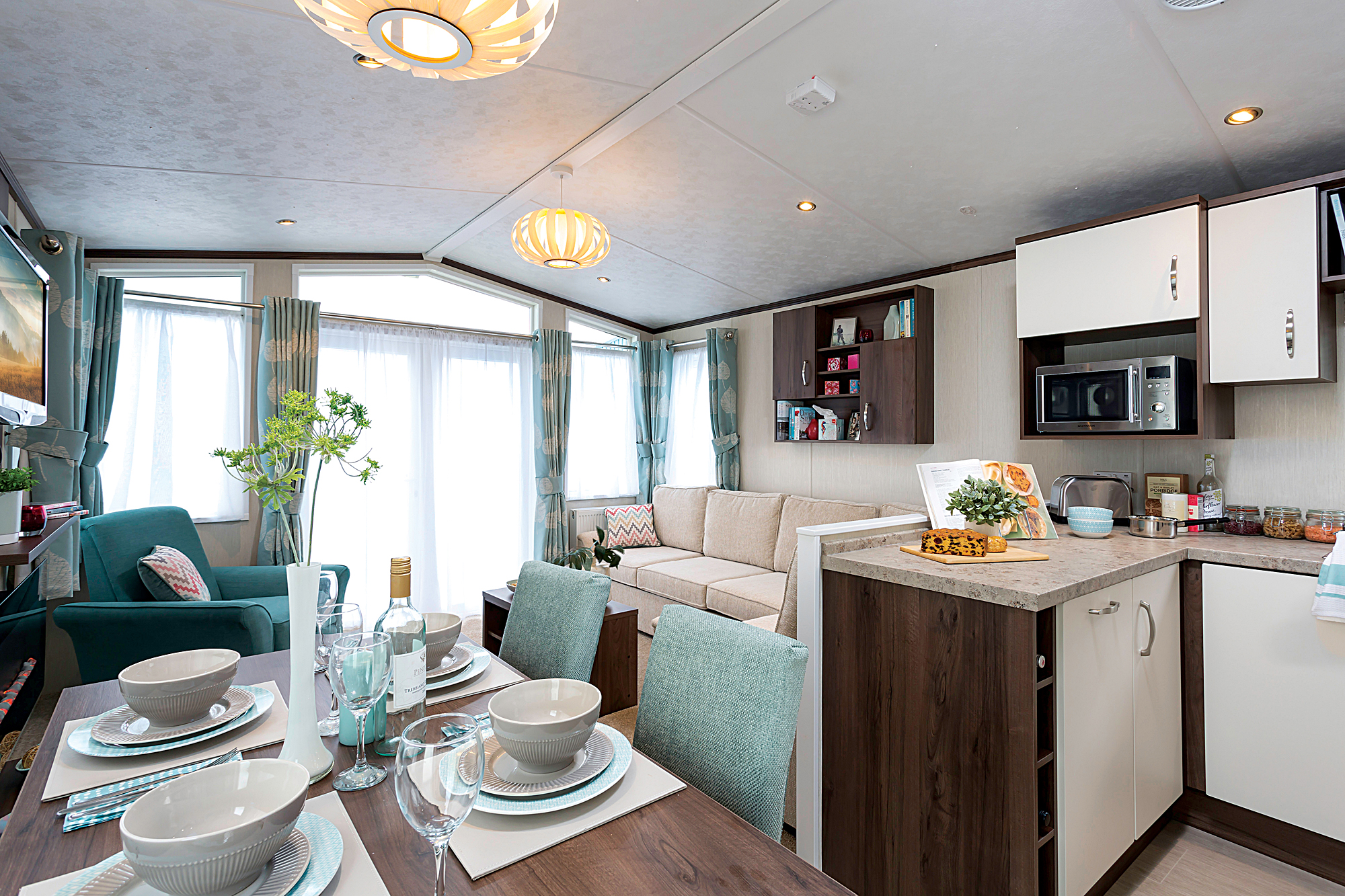
Designed with you in mind
Kenneally’s mobile homes contain thoughtful design features and clever but subtle details to ensure the utmost comfort and convenience in your home from home.
Download the brochure now and discover these features at your leisure.
Want to know more?
Our friendly team are on hand to answer any questions you may have.
