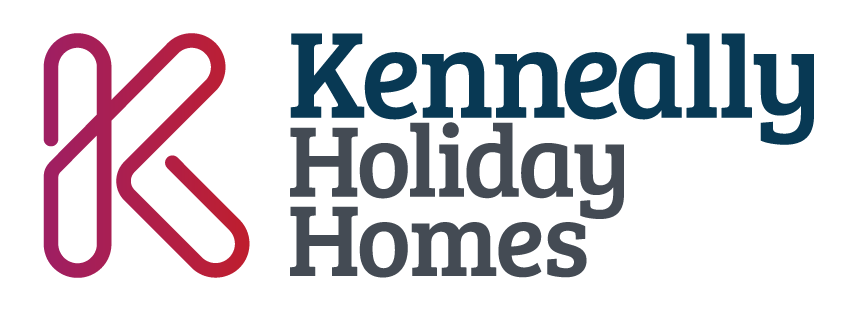Ashurst
We understand that not every holiday home owner has a large plot – but that doesn’t mean you can’t have a fabulous holiday home. The Ashurst is the perfect solution for those who need to make the most of every last square foot.
Ashurst
We understand that not every holiday home owner has a large plot – but that doesn’t mean you can’t have a fabulous holiday home. The Ashurst is the perfect solution for those who need to make the most of every last square foot.
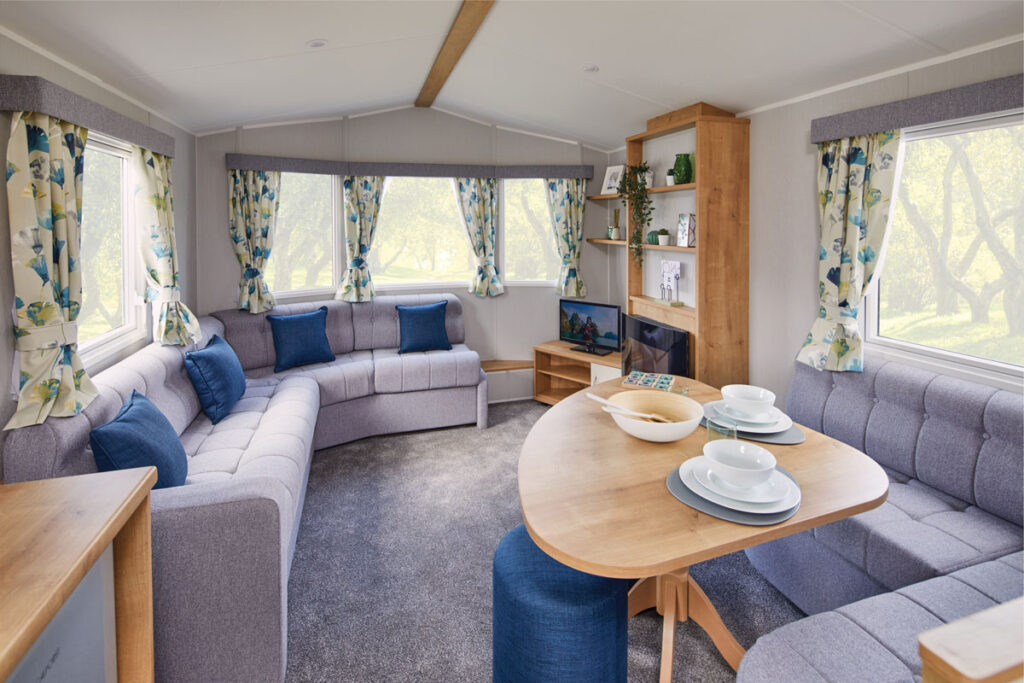
Features and Options
Exterior
Features
- Aluminium cladding – standard colour Barley White
- Energy efficient white PVCu double glazed windows and doors
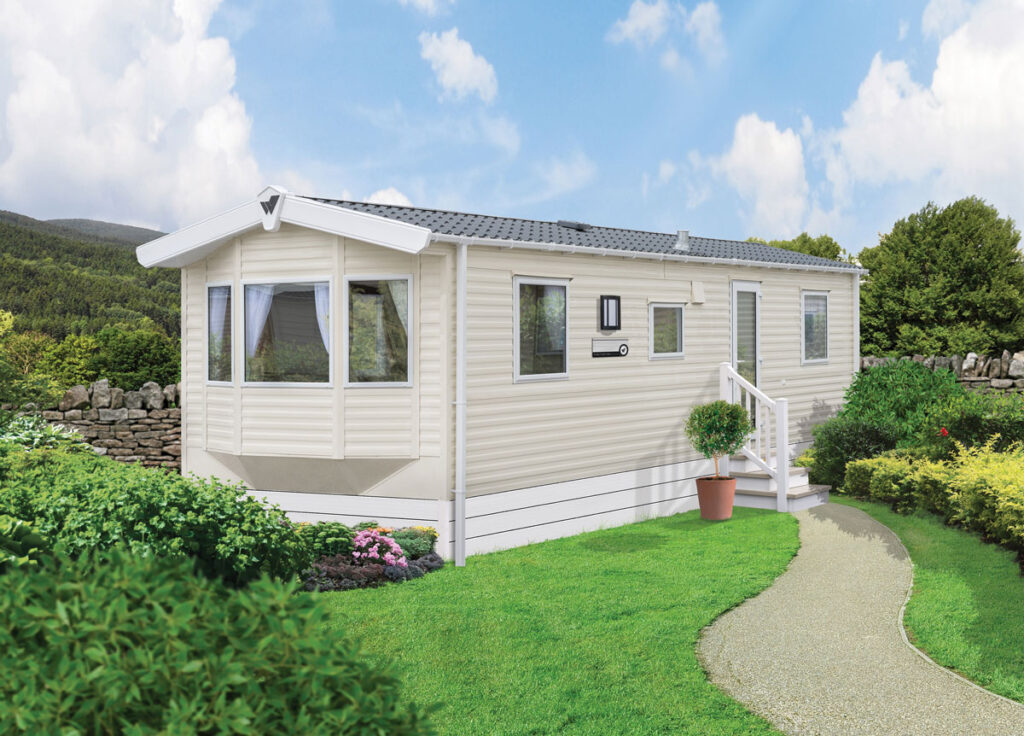
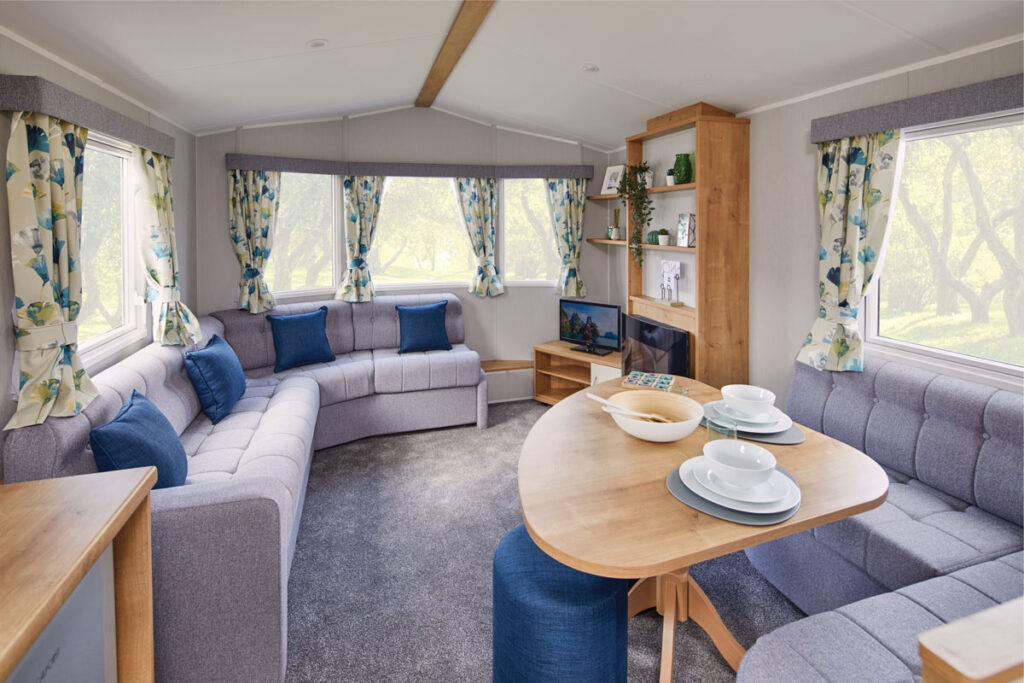
Lounge
Features
- L-shaped wraparound seating with fold-out sofa bed
- Electric fire
- TV cabinet and storage unit
- TV point
- Gas powered water heater
Kitchen/Dining
Features
- Gas oven/grill with hob and glass splashback
- Fixed pedestal dining table
- Fixed dinette seating
- Upholstered cylinder stools
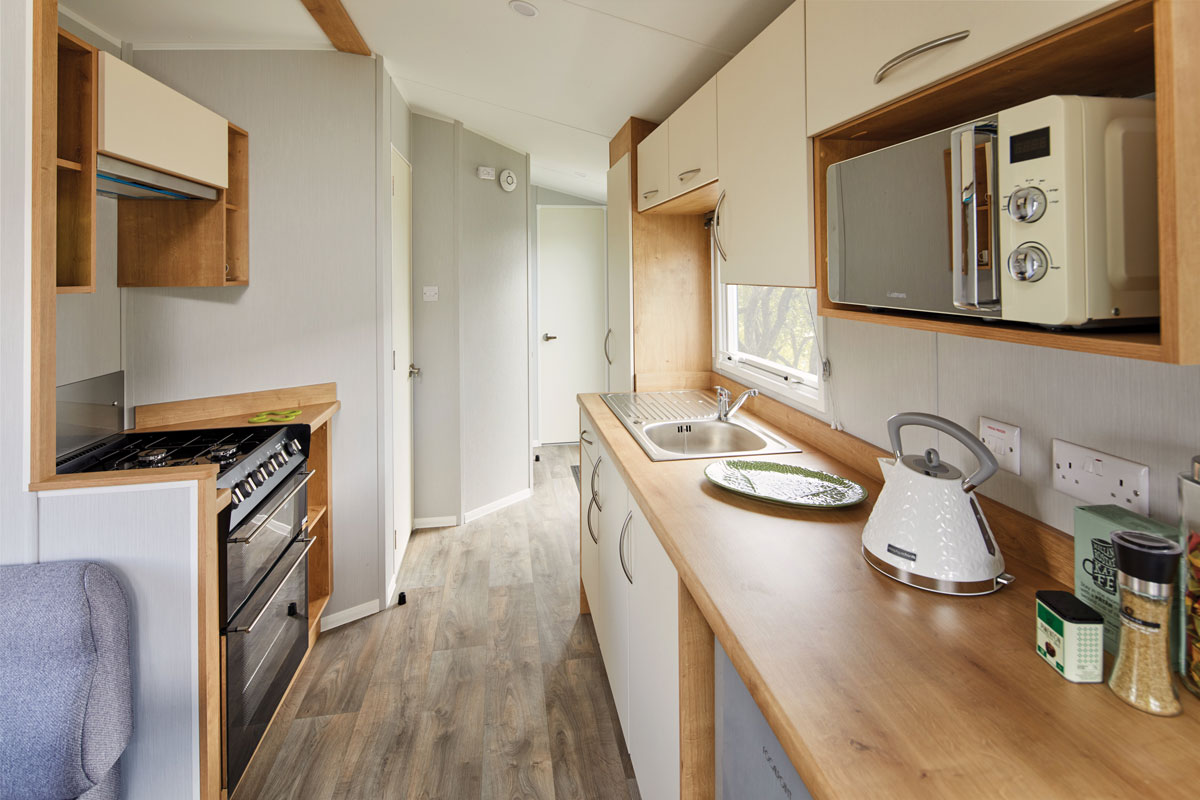
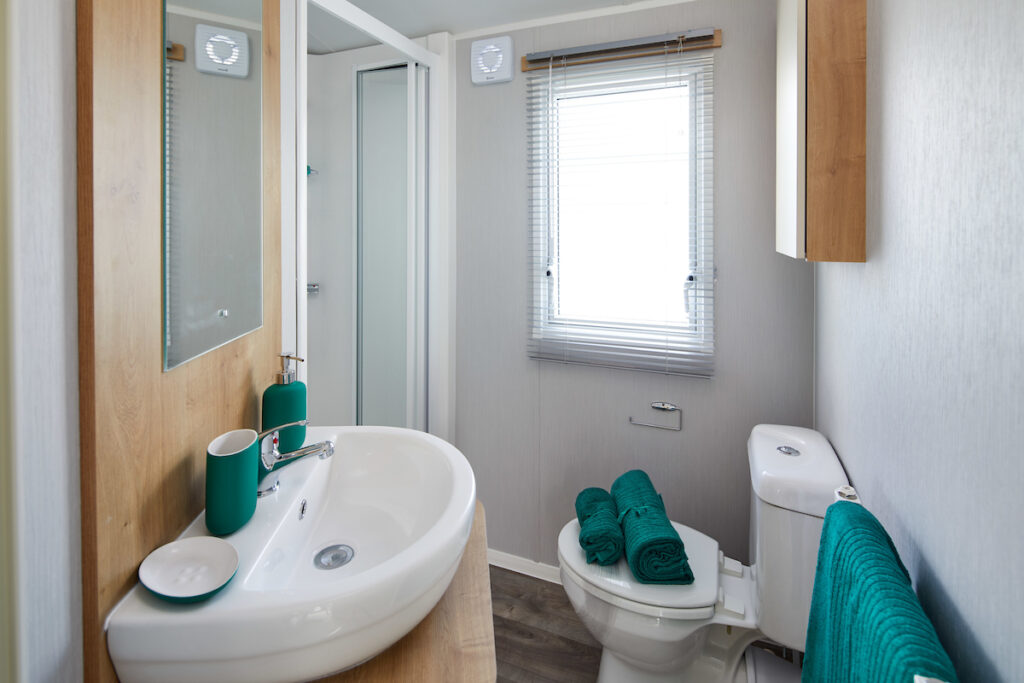
Family Shower Room
Features
- Shower enclosure with thermostatically controlled shower
- Dual flush WC
- Wash basin
Bedrooms
Features
- Double bed with headboard
- Bedside cabinets
- Wardrobe
- Dressing area with mirror
- Overhead storage
- Single beds with headboards in twin bedrooms
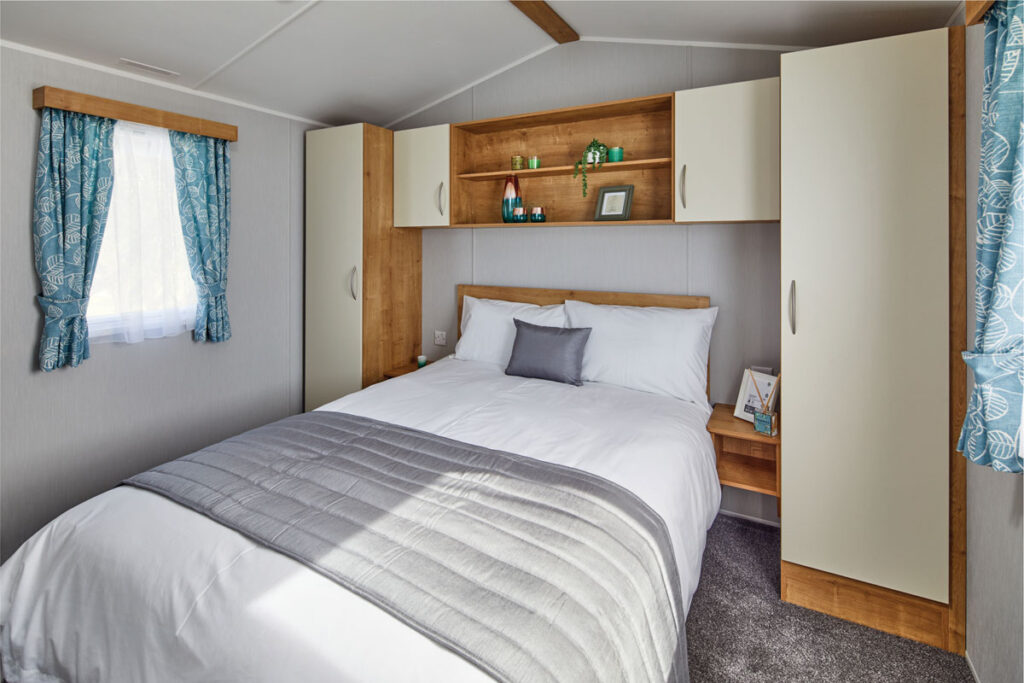
Optional Features
Exterior
- Environmental Green aluminium cladding with graphite windows
- Graphite PVCu windows and doors
- Fully galvanised chassis
- European Specification
- Eco pack
- Trace heating
Interior
- Scatter cushions
- Coffee table or storage footstool
- Integrated microwave
- Slimline dishwasher
- Freestanding dining table and chairs to replace fixed dinette
- Under counter fridge-freezer
- Extractor fan
Bedding
- Lift-up storage bed to main bedroom
- Bedding pack – suggested colour Slate
- Simply Better Sleep mattress upgrade pack
Heating
- Gas central heating system featuring high efficiency condensing combi boiler (requires freestanding dining table in 28 x 10 model)
- Wireless thermostat
Technology
- Integrated Bluetooth MP3 sound system
Please note
All photography and layouts are for illustration and presentation purposes only. The manufacturer reserves the right to vary the specification with or without notice, and at such times and in such manner as deemed necessary. Major as well as minor changes may take effect in accordance with supplier changes and Willerby’s manufacturing policy of constant development and improvement.
Floor Plans & Dimensions
28' X 10'
32' X 10'
35' X10' (2bed)
35' X 10' (3bed)
28' X 10'
Willerby
Ashurst
2 Bed
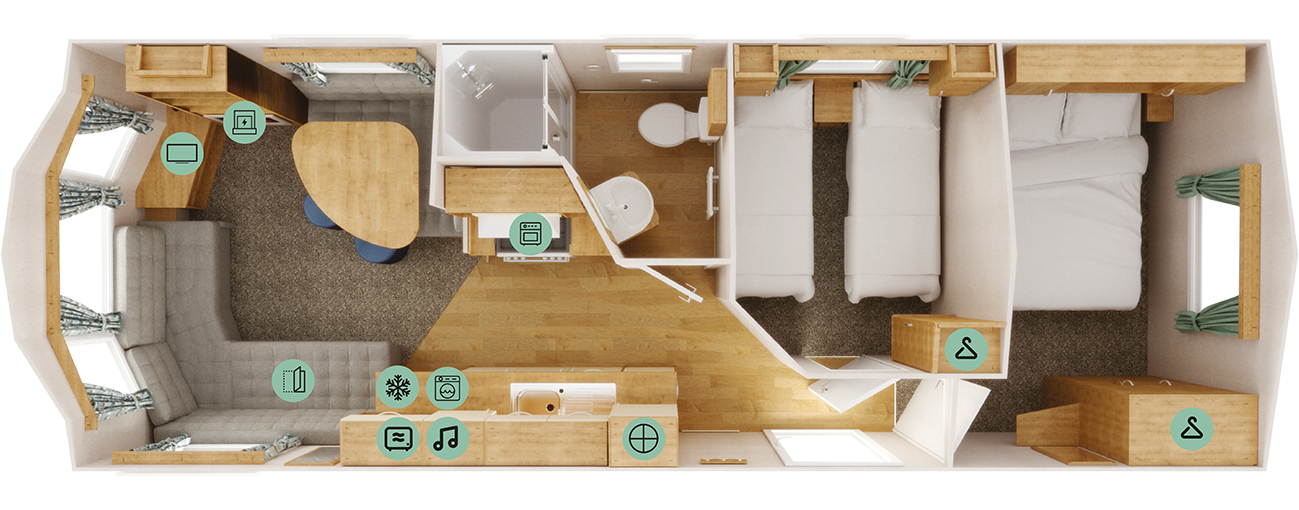
32' X 10'
Willerby
Ashurst
2 Bed
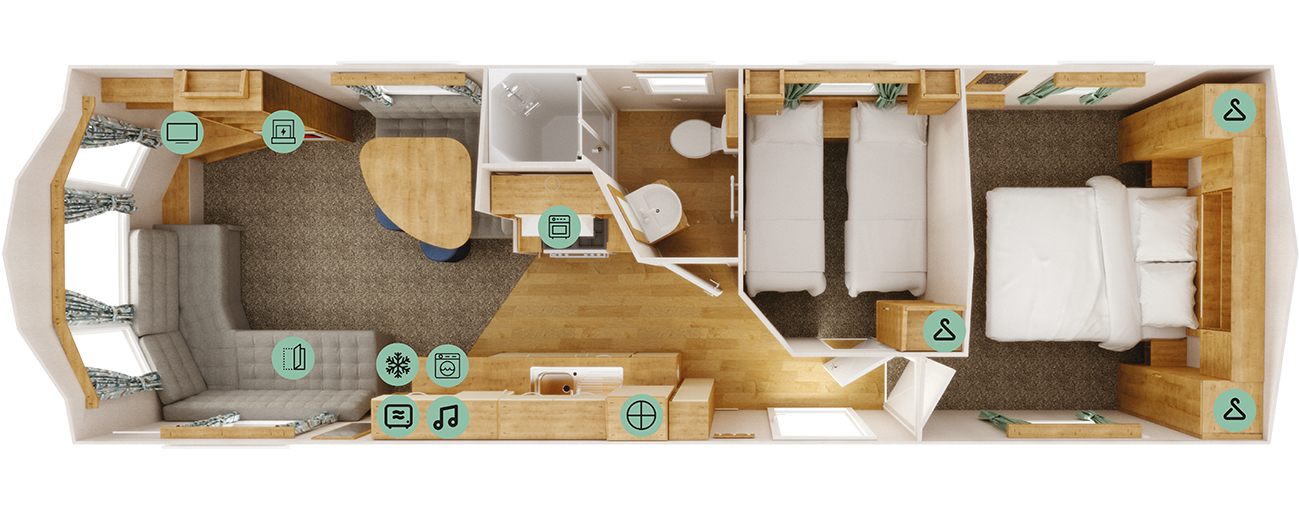
35' X10' (2bed)
Willerby
Ashurst
2 Bed
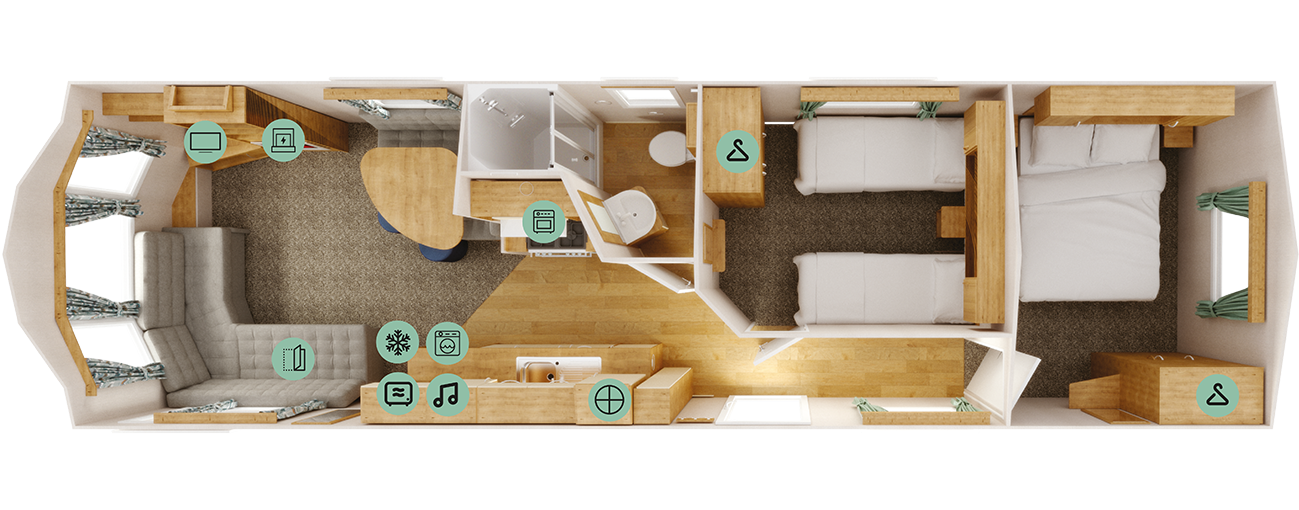
35' X 10' (3bed)
Willerby
Ashurst
3 Bed

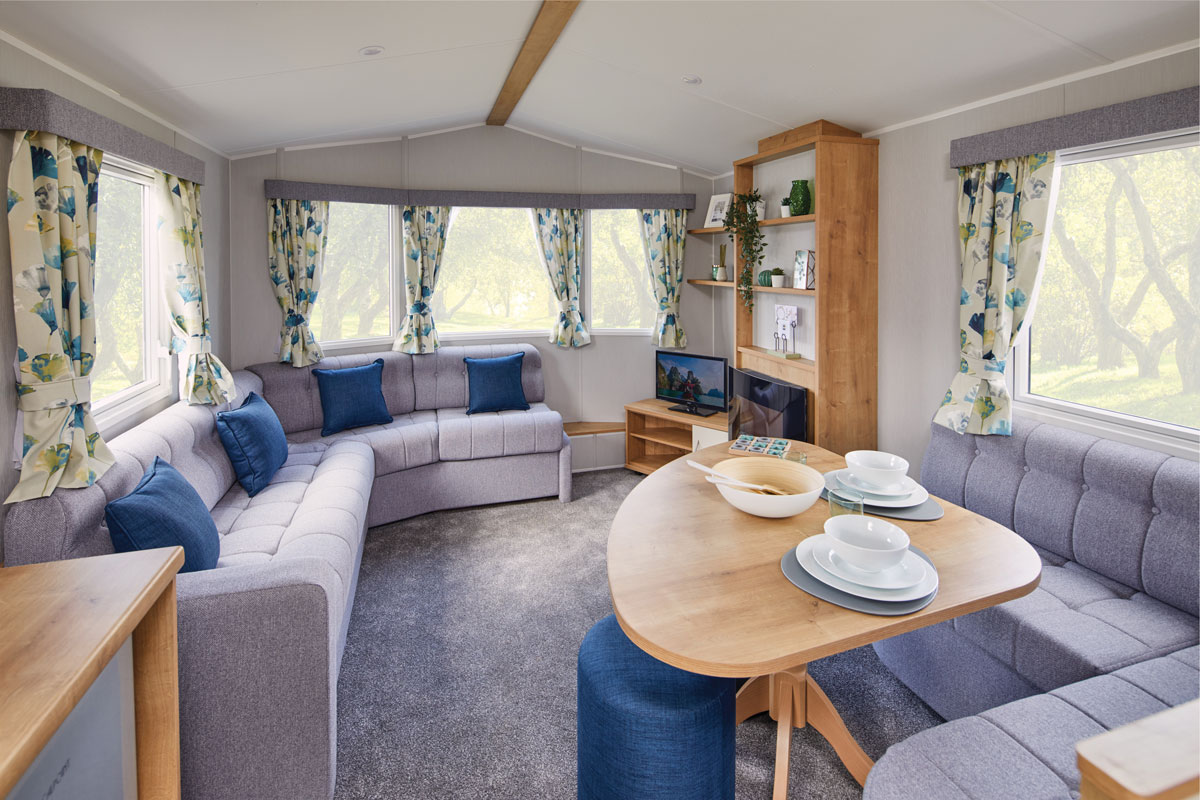
Designed with you in mind
Kenneally’s mobile homes contain thoughtful design features and clever but subtle details to ensure the utmost comfort and convenience in your home from home.
Download the brochure now and discover these features at your leisure.
Want to know more?
Our friendly team are on hand to answer any questions you may have.
