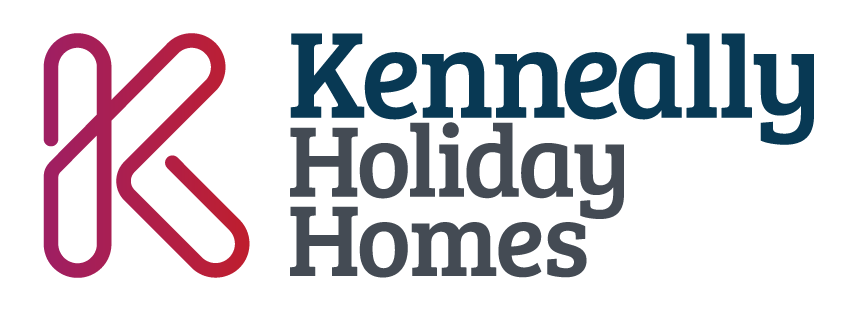Sheraton
The Sheraton is a classic home that is sure to turn heads. With a soothing new colour palette for 2020, it’s the perfect retreat from busy modern life. Need that extra space? You can super-size to our Sheraton Elite model which is an impressive 42 x 14.
Sheraton
The Sheraton is a classic home that is sure to turn heads. With a soothing new colour palette for 2020, it’s the perfect retreat from busy modern life. Need that extra space? You can super-size to our Sheraton Elite model which is an impressive 42 x 14.
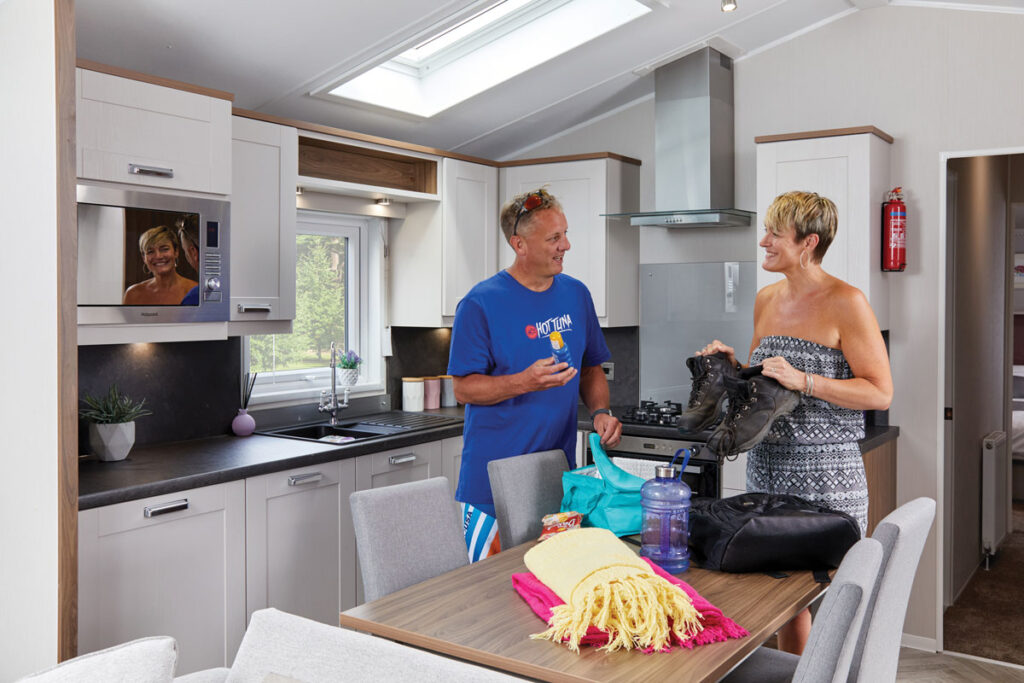
Features and Options
Exterior
Features
- Aluminium cladding – standard colour Light Grey
- Energy efficient white PVCu double glazed windows and doors
- Fully galvanised chassis
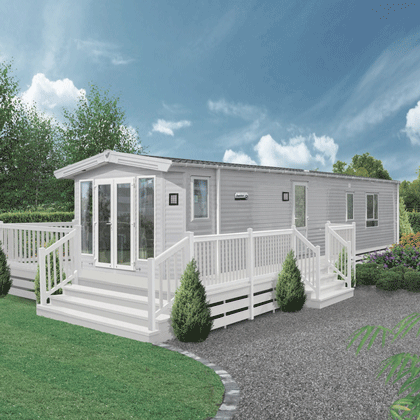
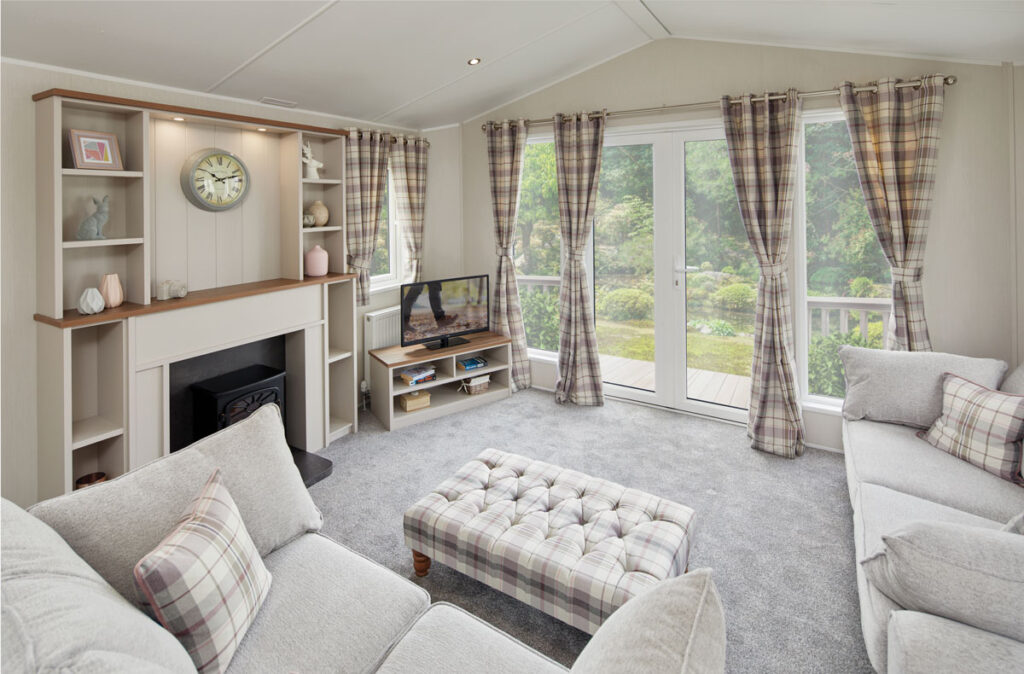
Lounge
Features
- Central heating system featuring high-efficiency condensing combi boiler
- Integritas Wall System™
- Brushed chrome sockets and USB outlets
- Two freestanding two-seater sofas with fold-out bed (sofas differ between sizes, please enquire when ordering)
- Scatter cushions
- Footstool (Elite model only)
- Wood burner effect electric fire
- Coffee table
- TV unit and TV point
- Mirror
Kitchen/Dining
Features
- Velux® window (Elite model only)
- Integrated microwave
- Integrated 70/30 fridge-freezer
- Gas oven/grill with 4 burner hob and glass splashback
- Extractor fan
- Freestanding dining table and upholstered dining chairs
- Welsh dresser
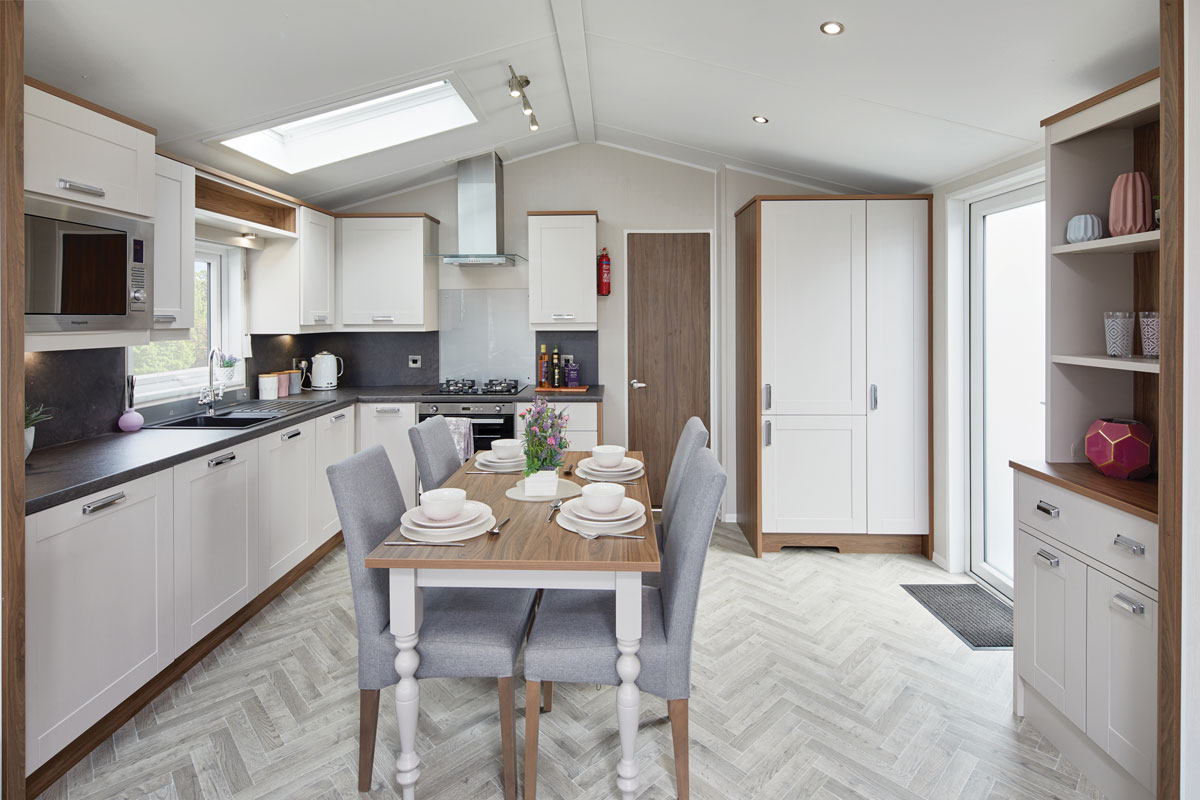
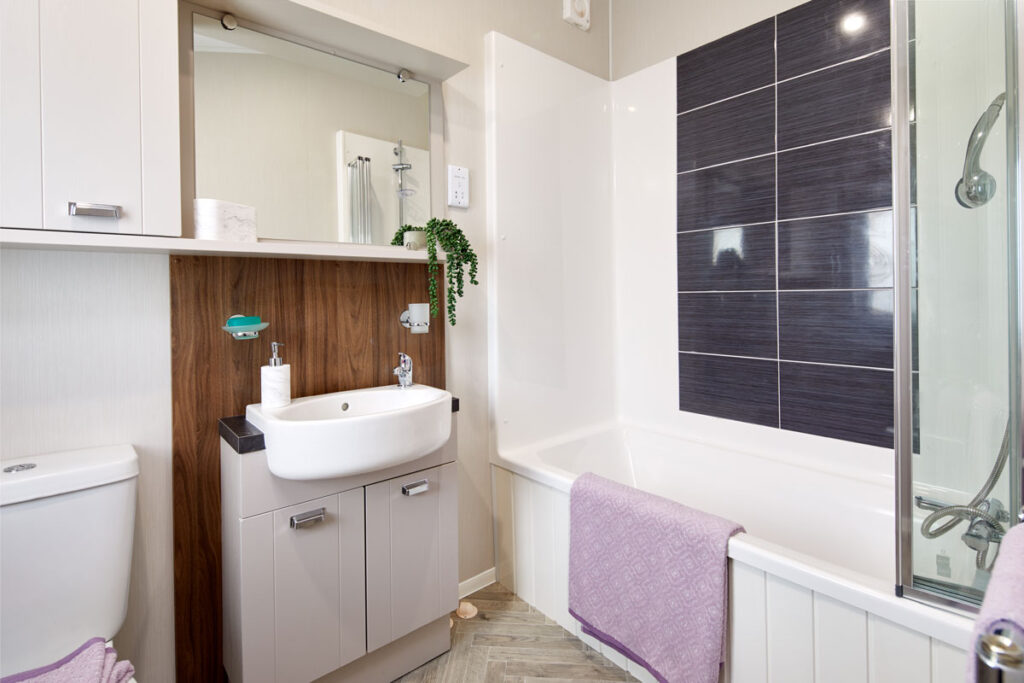
Family Shower Room
Features
- En Suite – One piece fibreglass shower enclosure with thermostatically controlled shower
- Family Shower Room – One piece fibreglass shower enclosure with thermostatically controlled shower
- Circular wash basin mounted on vanity unit
- Chrome towel rail
- Shaver socket
Bedrooms
Features
- King-size bed with lift-up storage system and upholstered headboard
- Bedside cabinets
- Walk-in wardrobe
- Dressing table with mirror and stool
- Tallboy drawer unit
- Ensuite shower room (13ft model only)
- Ensuite bathroom (Elite model only)
- Single beds with upholstered headboards in twin bedroom(3ft wide single beds in Elite model only)
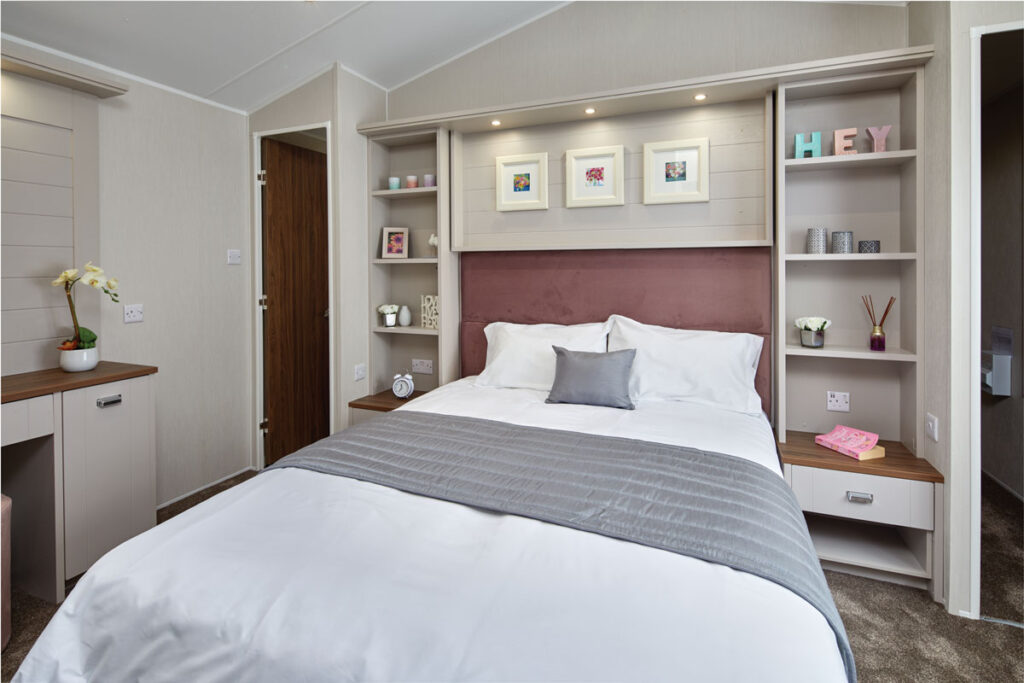
Optional Features
Exterior
- Sheraton Lodge Specification – including CanExel® cladding and window frames in a choice of colours, Residential Specification BS 3632 (2015), outlook French doors to lounge and Sheraton Lodge name badge
- Exterior cladding – rigid vinyl and CanExel® options
- Environmental Green exterior with graphite windows
- Graphite PVCu windows and doors
- Residential Specification BS 3632 (2015) *Includes outlook French doors to lounge
- European Specification
Interior
- Outlook French doors to lounge
- Storage footstool
- High level TV point to lounge
Bedding
- Double bed to replace twin beds
- Shower to replace bath in ensuite (Elite model only)
Heating
- Wireless thermostat
- Eco pack
- Trace heating
Technology
N/A
Please note
All photography and layouts are for illustration and presentation purposes only. The manufacturer reserves the right to vary the specification with or without notice, and at such times and in such manner as deemed necessary. Major as well as minor changes may take effect in accordance with supplier changes and Willerby’s manufacturing policy of constant development and improvement.
Explore in 360
Floor Plans & Dimensions
40' X 13'
42' X 14'
40' X 13'
Willerby
Sheraton
2 Bed
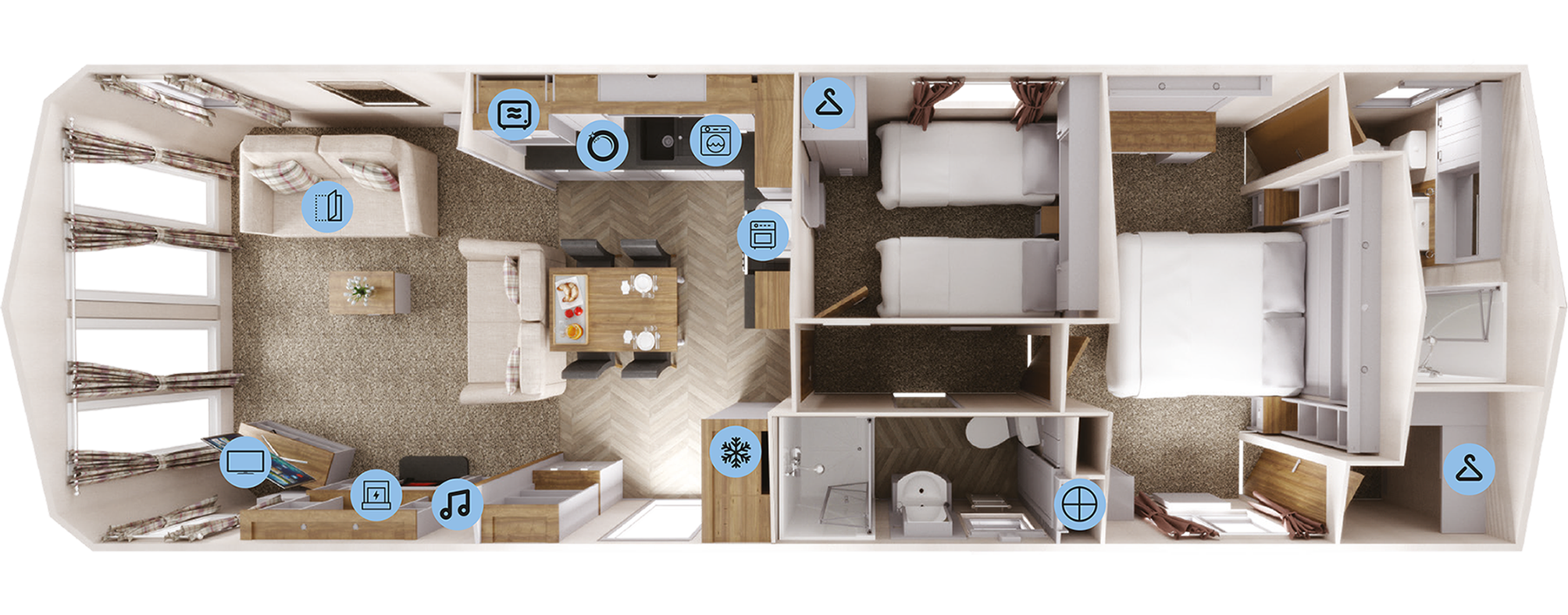
42' X 14'
Willerby
Sheraton
2 Bed
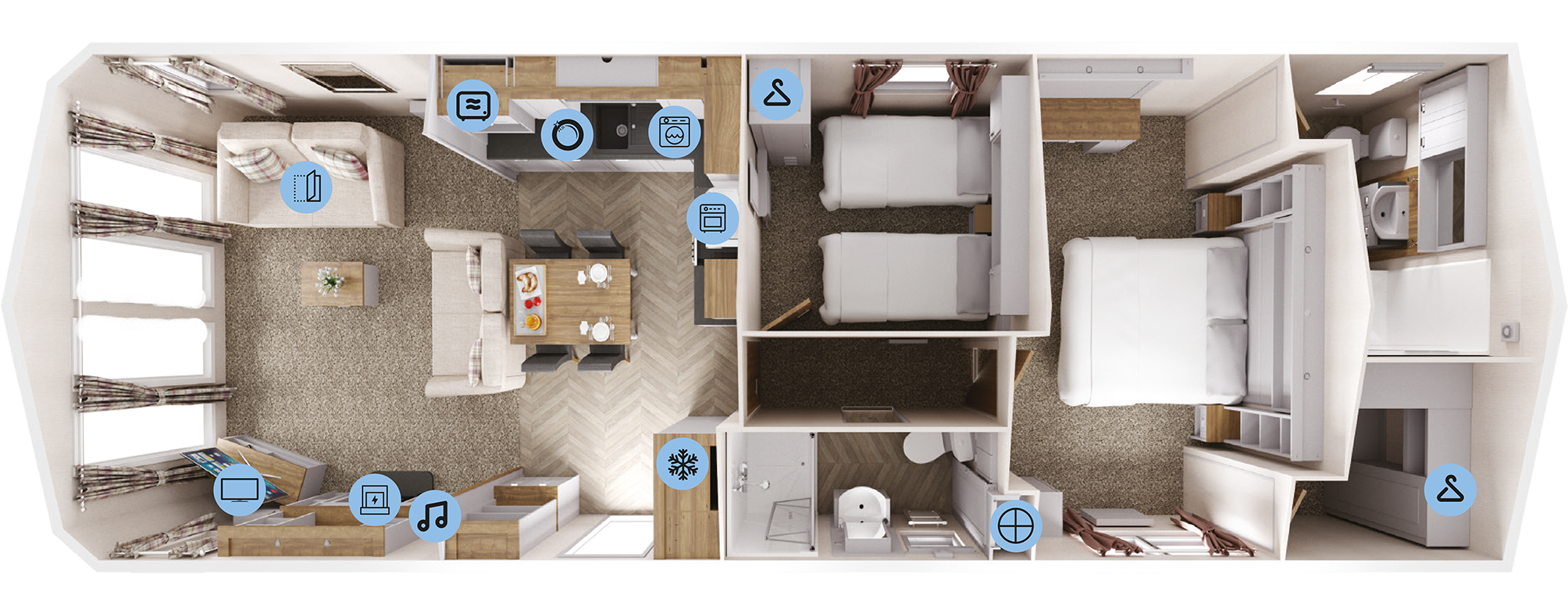
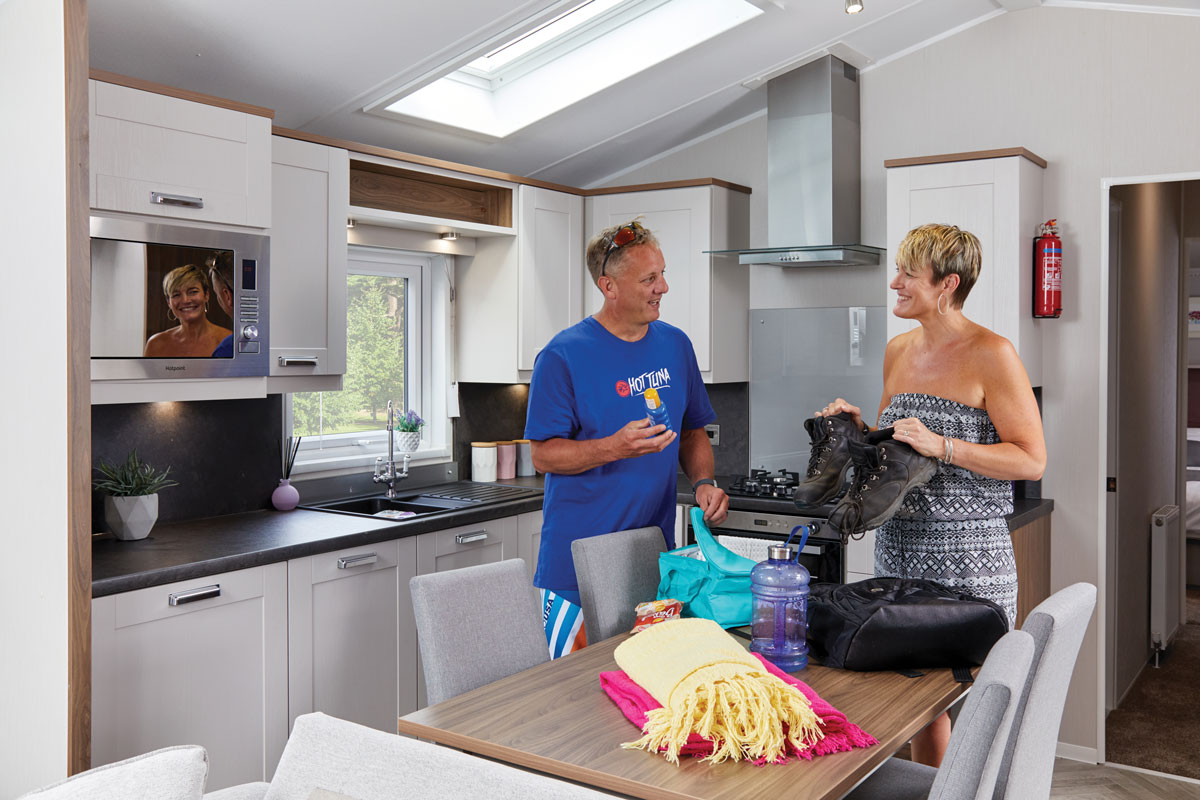
Designed with you in mind
Kenneally’s mobile homes contain thoughtful design features and clever but subtle details to ensure the utmost comfort and convenience in your home from home.
Download the brochure now and discover these features at your leisure.
Want to know more?
Our friendly team are on hand to answer any questions you may have.
